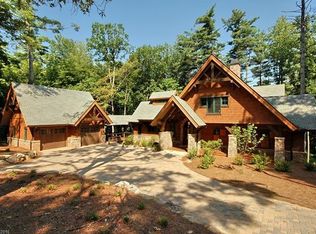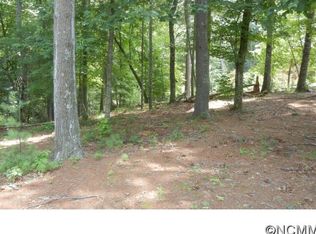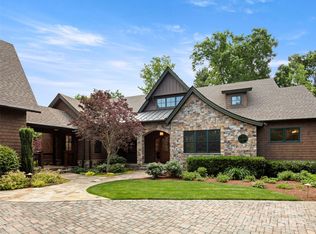Heft, beauty and easy living all coalesce in this magnificent mountain home. The outdoor living areas at this home are incredible and extensive on all levels! The home site slopes gently down to Powder Creek and is bordered by a nature trail and Walnut Cove green space. Here, you will be surrounded by nature - spotting the elusive white squirrel as it scampers across the branches, the gentle sounds of the babbling stream flowing across the back of the property, or the glimpse of the white-tailed fawn as it saunters along. The open main level floor plan delivers daily enjoyment and easy entertaining. The master suite is private, yet remains connected to the main part of the home. Downstairs, two en suite bedrooms offer direct access to the on-grade patio. Featuring casual elegance amid timelessness construction, this home is especially perfect for someone seeking that mountain getaway in a luxury community. Bonus room on the LL and addl walk in storage above the garage!
This property is off market, which means it's not currently listed for sale or rent on Zillow. This may be different from what's available on other websites or public sources.


