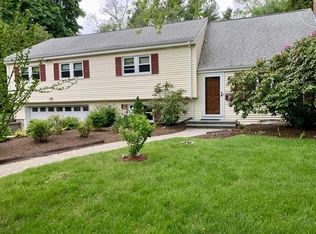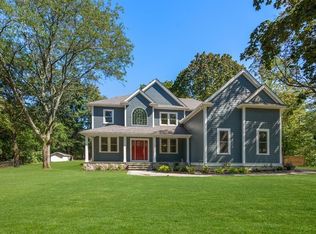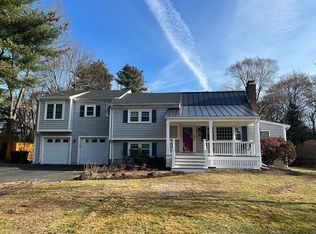Beautifully maintained 4 Bedroom 3 1/2 bath center entrance Colonial situated on a level landscaped half acre. First floor features: Updated eat in kitchen (island stools) with Jenn Air gas range, and bonus wine fridge & beer fridge under the island. Kitchen is open to the huge Great Room (nearly 500') with large stone fireplace & 12' ceilings. The Great Room leads out to the double decks and the meticulously landscaped back yard. There's a formal dining room with fireplace, Butler's Pantry or Office, laundry room, half bathroom and mudroom leading to the two car garage. Second floor features: Two Master Bedrooms both with En Suite. The main master has an enormous walk in closet and the en suite has a jacuzzi tub. Three other bedrooms (one the original master) are all a generous size with good closet space. Conveniently located off route 30 and close to the Mass Pike (2 miles), I95 and route 9. Within 3 miles of the Natick Collection (Simon Malls) and 2 miles to Cochituate State Park.
This property is off market, which means it's not currently listed for sale or rent on Zillow. This may be different from what's available on other websites or public sources.


