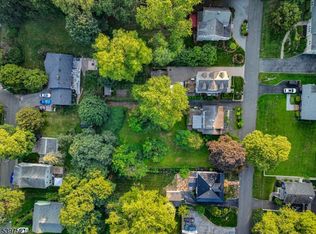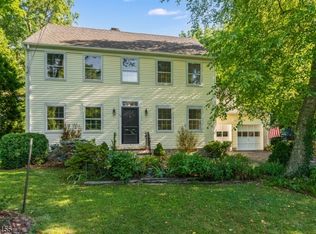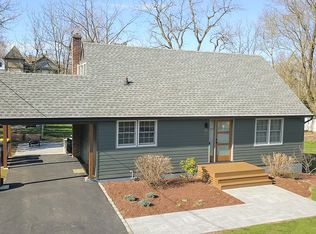Terrific in-town location. Charming, comfortable and cozy ranch with a lovely yard and versatile floor plan. 3 Bedrooms with a finished Loft and updated Kitchen and Baths. Spacious and sunny Breakfast/Dining Room with access to an oversized Deck. Large Family Room. Loft area can be used as an Office, Playroom and/or storage. Special features include 2 Skylights, wood-burning stone faced fireplace, Hardwood floors, Natural gas generator, central air conditioning, remodeled bathrooms, professional landscaped, 2019 exterior repainted, 2019 stone-faced foundation, hook-up on deck for BBQ grill. Great backyard with an adorable storage shed. New furnace 2015. Minutes to NYC Train and Bus. Easy access to Rt 287 and Rt 78.
This property is off market, which means it's not currently listed for sale or rent on Zillow. This may be different from what's available on other websites or public sources.


