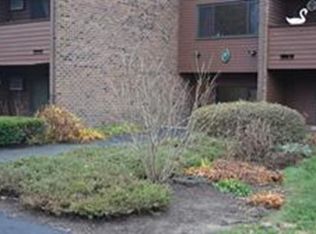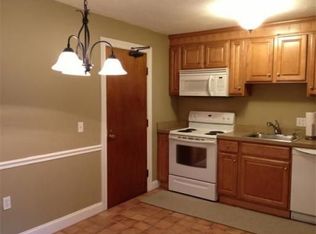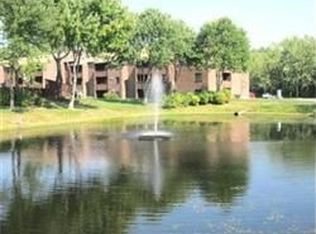Buyer's financing fell through! This pristine, updated top level condo at Briarbrook Village has everything you need! It's location at the very back of the neighborhood overlooks the woods & offers ample parking for you & guests. The unit entryway overlooks the dining room. The galley style kitchen features updated maple cabinets, tile flooring, updated stainless microwave & dishwasher plus the stove & refrigerator. The spacious living room has a slider that leads to the private balcony to relax or enjoy while working from home. The bedroom is very generous in size with a California Organizer double closet, similar to the hall closet. The full bath is gorgeous with pedestal sink & tile flooring. Bonuses galore with a separate designated oversized storage closet in the walk up attic, laundry on the 1st floor with newer washers/dryers, tennis court, playground & pool! Condo fee includes heat, hot water, water & sewer! Close to shopping, Rte 495 & Rte 2. Bike path to commuter train!
This property is off market, which means it's not currently listed for sale or rent on Zillow. This may be different from what's available on other websites or public sources.


