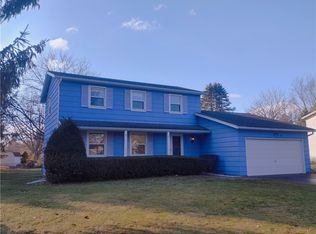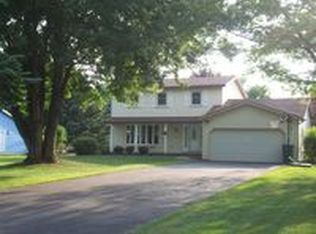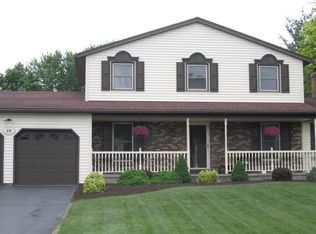Closed
$260,000
19 Davey Cres, Rochester, NY 14624
4beds
1,707sqft
Single Family Residence
Built in 1978
0.46 Acres Lot
$300,900 Zestimate®
$152/sqft
$2,809 Estimated rent
Maximize your home sale
Get more eyes on your listing so you can sell faster and for more.
Home value
$300,900
$283,000 - $319,000
$2,809/mo
Zestimate® history
Loading...
Owner options
Explore your selling options
What's special
Welcoming center entrance split in Churchville-Chili Schools with only one owner. Home is immaculate throughout with impeccable hardwood floors in many rooms. Over sized family room with a cozy wood burning fireplace, great space for those large gatherings. Remodeled kitchen offering grey cabinets, quartz counter tops accented with white subway back splash tile and breakfast bar. Formal dining and living room are versatile to your specific needs, upper bathroom with double sinks. Partial finished basement and a 2.5 car garage. BRAND NEW tear off roof June 19, 2023, furnace 2011, new central air June 2023, hot water tank 1 year old. Includes appliances. Move in ready.
Zillow last checked: 8 hours ago
Listing updated: August 21, 2023 at 07:53am
Listed by:
Janet L. Campbell 585-352-7866,
Hunt Real Estate ERA/Columbus
Bought with:
Muhammad Shakeel, 10401272401
Howard Hanna
Source: NYSAMLSs,MLS#: R1479452 Originating MLS: Rochester
Originating MLS: Rochester
Facts & features
Interior
Bedrooms & bathrooms
- Bedrooms: 4
- Bathrooms: 2
- Full bathrooms: 1
- 1/2 bathrooms: 1
- Main level bathrooms: 1
- Main level bedrooms: 1
Bedroom 1
- Level: Second
- Dimensions: 14 x 13
Bedroom 1
- Level: Second
- Dimensions: 14.00 x 13.00
Bedroom 2
- Level: Second
- Dimensions: 13 x 10
Bedroom 2
- Level: Second
- Dimensions: 13.00 x 10.00
Bedroom 3
- Level: Second
- Dimensions: 9 x 9
Bedroom 3
- Level: Second
- Dimensions: 9.00 x 9.00
Bedroom 4
- Level: First
- Dimensions: 11 x 9
Bedroom 4
- Level: First
- Dimensions: 11.00 x 9.00
Dining room
- Level: First
- Dimensions: 21 x 11
Dining room
- Level: First
- Dimensions: 21.00 x 11.00
Family room
- Level: First
- Dimensions: 22 x 13
Family room
- Level: First
- Dimensions: 22.00 x 13.00
Kitchen
- Level: First
- Dimensions: 15 x 10
Kitchen
- Level: First
- Dimensions: 15.00 x 10.00
Living room
- Level: First
- Dimensions: 14 x 10
Living room
- Level: First
- Dimensions: 14.00 x 10.00
Heating
- Gas, Forced Air
Cooling
- Central Air
Appliances
- Included: Dishwasher, Exhaust Fan, Free-Standing Range, Gas Oven, Gas Range, Gas Water Heater, Oven, Refrigerator, Range Hood
- Laundry: In Basement
Features
- Breakfast Bar, Separate/Formal Dining Room, Entrance Foyer, Separate/Formal Living Room, Pantry, Quartz Counters, Window Treatments, Bedroom on Main Level, Programmable Thermostat
- Flooring: Carpet, Ceramic Tile, Hardwood, Varies
- Windows: Drapes, Thermal Windows
- Basement: Full,Partial,Partially Finished,Sump Pump
- Number of fireplaces: 1
Interior area
- Total structure area: 1,707
- Total interior livable area: 1,707 sqft
Property
Parking
- Total spaces: 2.5
- Parking features: Attached, Garage, Driveway, Garage Door Opener
- Attached garage spaces: 2.5
Features
- Levels: Two
- Stories: 2
- Patio & porch: Open, Patio, Porch
- Exterior features: Blacktop Driveway, Patio
Lot
- Size: 0.46 Acres
- Dimensions: 100 x 200
- Features: Rectangular, Rectangular Lot, Residential Lot
Details
- Additional structures: Shed(s), Storage
- Parcel number: 2638891170300003041000
- Special conditions: Estate
Construction
Type & style
- Home type: SingleFamily
- Architectural style: Split Level
- Property subtype: Single Family Residence
Materials
- Brick, Vinyl Siding, Copper Plumbing
- Foundation: Block
- Roof: Asphalt,Shingle
Condition
- Resale
- Year built: 1978
Utilities & green energy
- Electric: Circuit Breakers
- Sewer: Septic Tank
- Water: Connected, Public
- Utilities for property: Cable Available, Water Connected
Community & neighborhood
Location
- Region: Rochester
Other
Other facts
- Listing terms: Cash,Conventional,FHA,VA Loan
Price history
| Date | Event | Price |
|---|---|---|
| 8/16/2023 | Sold | $260,000+0%$152/sqft |
Source: | ||
| 7/7/2023 | Pending sale | $259,900$152/sqft |
Source: | ||
| 6/21/2023 | Listed for sale | $259,900$152/sqft |
Source: | ||
Public tax history
| Year | Property taxes | Tax assessment |
|---|---|---|
| 2024 | -- | $260,700 +67.1% |
| 2023 | -- | $156,000 |
| 2022 | -- | $156,000 |
Find assessor info on the county website
Neighborhood: 14624
Nearby schools
GreatSchools rating
- 6/10Churchville Chili Middle School 5 8Grades: 5-8Distance: 2.6 mi
- 8/10Churchville Chili Senior High SchoolGrades: 9-12Distance: 2.8 mi
- 8/10Fairbanks Road Elementary SchoolGrades: PK-4Distance: 2.6 mi
Schools provided by the listing agent
- District: Churchville-Chili
Source: NYSAMLSs. This data may not be complete. We recommend contacting the local school district to confirm school assignments for this home.


