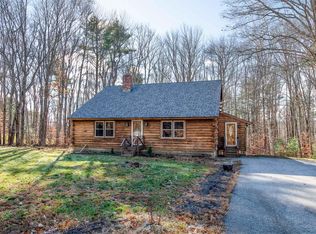Closed
Listed by:
Rose Forcillo,
Coldwell Banker - Peggy Carter Team Off:603-742-4663
Bought with: RE/MAX Innovative Properties
$400,000
19 Darby Lane, Rochester, NH 03867
3beds
1,008sqft
Ranch
Built in 1980
1 Acres Lot
$412,600 Zestimate®
$397/sqft
$2,455 Estimated rent
Home value
$412,600
$359,000 - $474,000
$2,455/mo
Zestimate® history
Loading...
Owner options
Explore your selling options
What's special
Charming Ranch-Style Home on a Beautiful 1-Acre Lot This sun-filled ranch home is nestled on a picturesque 1-acre lot, offering peace, privacy, and space to roam. The bright and inviting living room features gleaming hardwood floors, creating a warm and welcoming atmosphere. With 2–3 bedrooms, this flexible floor plan is perfect for those needing an extra bedroom, or home office area. The white-cabinet eat-in kitchen is fully applianced with a refrigerator, electric stove, and dishwasher — everything you need for everyday convenience. Step into the fabulous screened-in room overlooking a large, level backyard and tranquil meadow — perfect for relaxing, entertaining, or enjoying nature. Several sheds and outbuildings provide excellent storage or workshop space. A portable generator is also included for added peace of mind. Don’t miss this opportunity to enjoy comfortable, single-level living in a serene setting.
Zillow last checked: 8 hours ago
Listing updated: July 14, 2025 at 09:07am
Listed by:
Rose Forcillo,
Coldwell Banker - Peggy Carter Team Off:603-742-4663
Bought with:
Laura Scholefield
RE/MAX Innovative Properties
Source: PrimeMLS,MLS#: 5045010
Facts & features
Interior
Bedrooms & bathrooms
- Bedrooms: 3
- Bathrooms: 1
- Full bathrooms: 1
Heating
- Baseboard, Hot Water
Cooling
- Wall Unit(s)
Features
- Basement: Concrete,Interior Stairs,Unfinished,Interior Entry
Interior area
- Total structure area: 2,016
- Total interior livable area: 1,008 sqft
- Finished area above ground: 1,008
- Finished area below ground: 0
Property
Parking
- Parking features: Paved, Parking Spaces 3 - 5
Features
- Levels: One
- Stories: 1
Lot
- Size: 1 Acres
- Features: Country Setting, Landscaped, Level
Details
- Parcel number: RCHEM0251B0164L0000
- Zoning description: R1 Residential
Construction
Type & style
- Home type: SingleFamily
- Architectural style: Ranch
- Property subtype: Ranch
Materials
- Vinyl Siding
- Foundation: Poured Concrete
- Roof: Asphalt Shingle
Condition
- New construction: No
- Year built: 1980
Utilities & green energy
- Electric: Circuit Breakers
- Sewer: Private Sewer, Septic Tank
- Utilities for property: Cable Available
Community & neighborhood
Location
- Region: Rochester
Price history
| Date | Event | Price |
|---|---|---|
| 7/14/2025 | Sold | $400,000+1.3%$397/sqft |
Source: | ||
| 6/24/2025 | Contingent | $395,000$392/sqft |
Source: | ||
| 6/17/2025 | Price change | $395,000+2.6%$392/sqft |
Source: | ||
| 6/6/2025 | Listed for sale | $385,000+14335.7%$382/sqft |
Source: | ||
| 5/1/2002 | Sold | $2,667$3/sqft |
Source: Agent Provided Report a problem | ||
Public tax history
| Year | Property taxes | Tax assessment |
|---|---|---|
| 2024 | $5,729 +8.1% | $385,800 +87.3% |
| 2023 | $5,302 +1.8% | $206,000 |
| 2022 | $5,208 +2.6% | $206,000 |
Find assessor info on the county website
Neighborhood: 03839
Nearby schools
GreatSchools rating
- 3/10Mcclelland SchoolGrades: K-5Distance: 1.4 mi
- 3/10Rochester Middle SchoolGrades: 6-8Distance: 1.3 mi
- 5/10Spaulding High SchoolGrades: 9-12Distance: 2.7 mi
Get pre-qualified for a loan
At Zillow Home Loans, we can pre-qualify you in as little as 5 minutes with no impact to your credit score.An equal housing lender. NMLS #10287.
