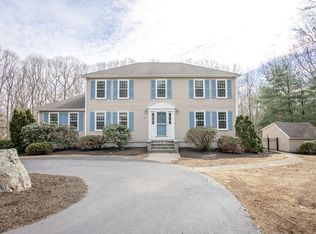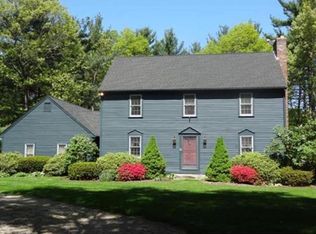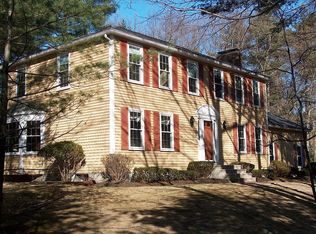Sold for $700,000
$700,000
19 Daniels Rd, Mendon, MA 01756
4beds
2,264sqft
Single Family Residence
Built in 1986
1.38 Acres Lot
$731,700 Zestimate®
$309/sqft
$3,755 Estimated rent
Home value
$731,700
$695,000 - $768,000
$3,755/mo
Zestimate® history
Loading...
Owner options
Explore your selling options
What's special
Here it is, your opportunity to live in a fabulous Mendon neighborhood with sidewalks, just re-paved, easy access to town, major routes and shopping. This home is deceiving and spacious! Hardwoods throughout the first floor, tiled kitchen, bright and airy feeling with all new windows in the past few years. First floor laundry for convenience and pantry off the kitchen. Eat-in nook has slider to the new composite deck overlooking the fenced in yard with patio. Retreat to the quite formal living room for a roaring fire or family room on the opposite side of the home. Host dinners in the formal dining room or eat casually in the kitchen breakfast nook area. Four large bedrooms on the second floor with 2 full baths one for the main bedroom including a large walk-in closet. This home is not short on storage. Downstairs you'll find additional space finished to use as your heart desires. Lots of updates done so you don't have to (see sheet attached) do a thing except unpack. WATCH VIDEO TOUR!
Zillow last checked: 8 hours ago
Listing updated: November 22, 2024 at 02:09pm
Listed by:
Brenda Demers 508-779-7777,
Gibson Sotheby's International Realty 978-443-8484
Bought with:
Tim Desmarais
Keller Williams Realty
Source: MLS PIN,MLS#: 73109418
Facts & features
Interior
Bedrooms & bathrooms
- Bedrooms: 4
- Bathrooms: 3
- Full bathrooms: 2
- 1/2 bathrooms: 1
Primary bedroom
- Features: Bathroom - Full, Ceiling Fan(s), Walk-In Closet(s), Flooring - Wall to Wall Carpet
- Level: Second
- Area: 234
- Dimensions: 18 x 13
Bedroom 2
- Features: Ceiling Fan(s), Flooring - Wall to Wall Carpet
- Level: Second
- Area: 176
- Dimensions: 16 x 11
Bedroom 3
- Features: Ceiling Fan(s), Closet, Flooring - Wall to Wall Carpet
- Level: Second
- Area: 168
- Dimensions: 12 x 14
Bedroom 4
- Features: Ceiling Fan(s), Closet, Flooring - Wall to Wall Carpet
- Level: Second
- Area: 110
- Dimensions: 11 x 10
Primary bathroom
- Features: Yes
Bathroom 1
- Features: Bathroom - Half, Flooring - Stone/Ceramic Tile, Countertops - Stone/Granite/Solid, Washer Hookup
- Level: First
- Area: 30
- Dimensions: 6 x 5
Bathroom 2
- Features: Bathroom - Full, Bathroom - With Shower Stall, Flooring - Stone/Ceramic Tile, Countertops - Stone/Granite/Solid
- Level: Second
- Area: 49
- Dimensions: 7 x 7
Bathroom 3
- Features: Bathroom - Full, Bathroom - Tiled With Tub & Shower, Closet - Linen, Flooring - Stone/Ceramic Tile, Countertops - Stone/Granite/Solid
- Level: Second
- Area: 48
- Dimensions: 8 x 6
Dining room
- Features: Flooring - Hardwood, Chair Rail
- Level: First
- Area: 180
- Dimensions: 15 x 12
Family room
- Features: Ceiling Fan(s), Flooring - Hardwood
- Level: First
- Area: 208
- Dimensions: 16 x 13
Kitchen
- Features: Flooring - Stone/Ceramic Tile, Countertops - Stone/Granite/Solid, Breakfast Bar / Nook, Slider, Stainless Steel Appliances
- Level: First
- Area: 140
- Dimensions: 10 x 14
Living room
- Features: Flooring - Hardwood, Recessed Lighting
- Level: First
- Area: 204
- Dimensions: 17 x 12
Heating
- Baseboard, Electric, Propane, Ductless, Leased Propane Tank
Cooling
- Ductless, Whole House Fan
Appliances
- Included: Water Heater, Range, Dishwasher, Microwave, Refrigerator, Washer, Dryer, Water Treatment, Water Softener, Plumbed For Ice Maker
- Laundry: Bathroom - Half, Washer Hookup, First Floor, Gas Dryer Hookup
Features
- Cedar Closet(s), Breakfast Bar / Nook, Bonus Room, Wired for Sound
- Flooring: Tile, Carpet, Hardwood, Concrete, Flooring - Stone/Ceramic Tile
- Doors: French Doors
- Basement: Full,Partially Finished,Interior Entry,Garage Access,Concrete
- Number of fireplaces: 1
- Fireplace features: Living Room
Interior area
- Total structure area: 2,264
- Total interior livable area: 2,264 sqft
Property
Parking
- Total spaces: 9
- Parking features: Under, Paved Drive, Off Street, Driveway, Paved
- Attached garage spaces: 2
- Uncovered spaces: 7
Features
- Patio & porch: Deck - Composite, Patio
- Exterior features: Balcony / Deck, Deck - Composite, Patio, Rain Gutters, Storage, Fenced Yard, Outdoor Gas Grill Hookup
- Fencing: Fenced/Enclosed,Fenced
- Waterfront features: Lake/Pond, 1 to 2 Mile To Beach, Beach Ownership(Public)
Lot
- Size: 1.38 Acres
- Features: Corner Lot, Wooded
Details
- Parcel number: 1602872
- Zoning: RES
- Other equipment: Intercom
Construction
Type & style
- Home type: SingleFamily
- Architectural style: Colonial
- Property subtype: Single Family Residence
Materials
- Frame
- Foundation: Concrete Perimeter
- Roof: Shingle
Condition
- Year built: 1986
Utilities & green energy
- Electric: 200+ Amp Service, Generator Connection
- Sewer: Private Sewer
- Water: Private
- Utilities for property: for Gas Range, for Gas Dryer, Icemaker Connection, Generator Connection, Outdoor Gas Grill Hookup
Community & neighborhood
Community
- Community features: Shopping, Golf, Medical Facility, Highway Access, House of Worship, Private School, Public School
Location
- Region: Mendon
Other
Other facts
- Listing terms: Contract
- Road surface type: Paved
Price history
| Date | Event | Price |
|---|---|---|
| 6/20/2023 | Sold | $700,000+6.1%$309/sqft |
Source: MLS PIN #73109418 Report a problem | ||
| 5/10/2023 | Listed for sale | $660,000+31.5%$292/sqft |
Source: MLS PIN #73109418 Report a problem | ||
| 3/1/2021 | Sold | $502,000+5.7%$222/sqft |
Source: MLS PIN #72772904 Report a problem | ||
| 1/12/2021 | Contingent | $475,000$210/sqft |
Source: MLS PIN #72772904 Report a problem | ||
| 1/12/2021 | Pending sale | $475,000$210/sqft |
Source: ERA Key Realty Services #72772904 Report a problem | ||
Public tax history
| Year | Property taxes | Tax assessment |
|---|---|---|
| 2025 | $8,035 -2.5% | $600,100 -0.2% |
| 2024 | $8,241 +2.7% | $601,100 +9.4% |
| 2023 | $8,023 +2.2% | $549,500 +7.9% |
Find assessor info on the county website
Neighborhood: 01756
Nearby schools
GreatSchools rating
- 6/10Henry P. Clough Elementary SchoolGrades: PK-4Distance: 1.4 mi
- 6/10Miscoe Hill SchoolGrades: 5-8Distance: 2.9 mi
- 9/10Nipmuc Regional High SchoolGrades: 9-12Distance: 5.9 mi
Schools provided by the listing agent
- Elementary: Henry P Clough
- Middle: Miscoe Elem
- High: Nipmuc Hs
Source: MLS PIN. This data may not be complete. We recommend contacting the local school district to confirm school assignments for this home.
Get a cash offer in 3 minutes
Find out how much your home could sell for in as little as 3 minutes with a no-obligation cash offer.
Estimated market value$731,700
Get a cash offer in 3 minutes
Find out how much your home could sell for in as little as 3 minutes with a no-obligation cash offer.
Estimated market value
$731,700


