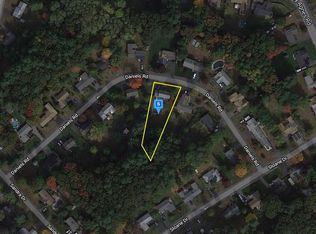Sold for $700,000
$700,000
19 Daniels Rd, Framingham, MA 01701
4beds
2,001sqft
Single Family Residence
Built in 1960
0.58 Acres Lot
$742,200 Zestimate®
$350/sqft
$4,169 Estimated rent
Home value
$742,200
$690,000 - $802,000
$4,169/mo
Zestimate® history
Loading...
Owner options
Explore your selling options
What's special
It's your Lucky Day! Find luxurious one-level living here with ALL the space you'll ever need! This move-in ready ranch near Garden in the Woods was cleverly expanded in 2003 to offer a wonderfully flexible floor plan that can work perfectly for multi-generational living, au-pair, or home offices. A welcoming oversized foyer with wall of custom storage flows into the vaulted living room with fireplace and slider to back yard, family room area and spacious dining room. The bright kitchen with peninsula and extra cabinetry features new quartz counters, and leads to an inviting den with durable slate tile flooring, separate laundry room, and second full bath. The 4th bedroom, new in 2017, has mini-split for heat/a-c, big closet and separate entrance. Three additional bedrooms, including a primary with half bath plus full family bath, are on the opposite end of the home for max privacy. Fantastic fenced back yard with stone patio, firepit, big shed. Central air. Buderus heat. 2 attics
Zillow last checked: 8 hours ago
Listing updated: July 01, 2024 at 02:40pm
Listed by:
Charlene Frary 508-330-3252,
Realty Executives Boston West 508-879-0660
Bought with:
Isabella Nardone
Berkshire Hathaway HomeServices Commonwealth Real Estate
Source: MLS PIN,MLS#: 73229668
Facts & features
Interior
Bedrooms & bathrooms
- Bedrooms: 4
- Bathrooms: 3
- Full bathrooms: 2
- 1/2 bathrooms: 1
Primary bedroom
- Features: Bathroom - Half, Ceiling Fan(s), Closet, Flooring - Wall to Wall Carpet
- Level: First
Bedroom 2
- Features: Ceiling Fan(s), Closet, Flooring - Wall to Wall Carpet
- Level: First
Bedroom 3
- Features: Ceiling Fan(s), Closet, Flooring - Wall to Wall Carpet
- Level: First
Bedroom 4
- Features: Closet, Flooring - Wall to Wall Carpet
- Level: First
Primary bathroom
- Features: Yes
Bathroom 1
- Features: Bathroom - Full, Bathroom - Tiled With Tub & Shower, Flooring - Stone/Ceramic Tile
- Level: First
Bathroom 2
- Features: Bathroom - Full, Bathroom - Tiled With Shower Stall, Flooring - Stone/Ceramic Tile
- Level: First
Bathroom 3
- Features: Bathroom - Half, Flooring - Stone/Ceramic Tile
- Level: First
Dining room
- Features: Flooring - Hardwood, Open Floorplan
Family room
- Features: Flooring - Hardwood, Open Floorplan
Kitchen
- Features: Flooring - Stone/Ceramic Tile, Countertops - Stone/Granite/Solid, Countertops - Upgraded, Recessed Lighting
- Level: First
Living room
- Features: Vaulted Ceiling(s), Flooring - Hardwood, Exterior Access, Open Floorplan, Slider
Heating
- Baseboard, Radiant, Oil
Cooling
- Central Air
Appliances
- Included: Water Heater, Range, Dishwasher, Disposal, Microwave, Refrigerator, Washer, Dryer
- Laundry: Flooring - Stone/Ceramic Tile, First Floor, Electric Dryer Hookup, Washer Hookup
Features
- Ceiling Fan(s), Closet, Den
- Flooring: Wood, Tile, Carpet, Flooring - Stone/Ceramic Tile
- Doors: French Doors
- Has basement: No
- Number of fireplaces: 1
- Fireplace features: Living Room
Interior area
- Total structure area: 2,001
- Total interior livable area: 2,001 sqft
Property
Parking
- Total spaces: 4
- Parking features: Paved Drive, Off Street
- Uncovered spaces: 4
Features
- Patio & porch: Patio
- Exterior features: Patio, Storage, Sprinkler System, Fenced Yard, Garden
- Fencing: Fenced
Lot
- Size: 0.58 Acres
- Features: Level
Details
- Parcel number: 503064
- Zoning: R3
Construction
Type & style
- Home type: SingleFamily
- Architectural style: Ranch
- Property subtype: Single Family Residence
Materials
- Frame
- Foundation: Slab
- Roof: Shingle
Condition
- Year built: 1960
Utilities & green energy
- Electric: Circuit Breakers
- Sewer: Public Sewer
- Water: Public
- Utilities for property: for Electric Range, for Electric Dryer, Washer Hookup
Community & neighborhood
Community
- Community features: Shopping, Park, Conservation Area
Location
- Region: Framingham
Price history
| Date | Event | Price |
|---|---|---|
| 7/1/2024 | Sold | $700,000+3.7%$350/sqft |
Source: MLS PIN #73229668 Report a problem | ||
| 5/23/2024 | Contingent | $674,900$337/sqft |
Source: MLS PIN #73229668 Report a problem | ||
| 5/16/2024 | Listed for sale | $674,900+60.7%$337/sqft |
Source: MLS PIN #73229668 Report a problem | ||
| 10/14/2016 | Sold | $420,000+102.9%$210/sqft |
Source: C21 Commonwealth Sold #72047598_01701 Report a problem | ||
| 11/29/1999 | Sold | $207,000+44.3%$103/sqft |
Source: Public Record Report a problem | ||
Public tax history
| Year | Property taxes | Tax assessment |
|---|---|---|
| 2025 | $7,649 +3.2% | $640,600 +7.7% |
| 2024 | $7,409 +5.1% | $594,600 +10.4% |
| 2023 | $7,050 +5.4% | $538,600 +10.6% |
Find assessor info on the county website
Neighborhood: 01701
Nearby schools
GreatSchools rating
- 4/10Potter Road Elementary SchoolGrades: K-5Distance: 0.4 mi
- 4/10Cameron Middle SchoolGrades: 6-8Distance: 1.1 mi
- 5/10Framingham High SchoolGrades: 9-12Distance: 1.8 mi
Get a cash offer in 3 minutes
Find out how much your home could sell for in as little as 3 minutes with a no-obligation cash offer.
Estimated market value$742,200
Get a cash offer in 3 minutes
Find out how much your home could sell for in as little as 3 minutes with a no-obligation cash offer.
Estimated market value
$742,200
