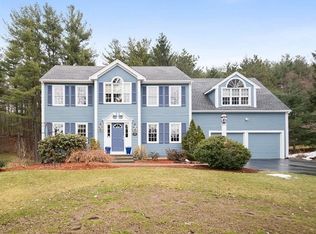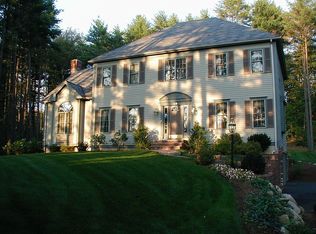Sold for $1,190,000 on 09/25/23
$1,190,000
19 Daniel Shays Rd, Hopkinton, MA 01748
4beds
4,024sqft
Single Family Residence
Built in 1998
1.96 Acres Lot
$1,326,400 Zestimate®
$296/sqft
$5,129 Estimated rent
Home value
$1,326,400
$1.25M - $1.42M
$5,129/mo
Zestimate® history
Loading...
Owner options
Explore your selling options
What's special
As you enter this stately Colonial home, you sense the roominess and efficient layout for today's living. Be greeted by the two story vaulted foyer and home office/den with built-in millwork cabinetry. Nearby is a bright living room. To the rear, an elegant dining area for hosting family dinners with an eye-catching tray ceiling. A few feet away is your oversized kitchen with pantry, large island, counter cooktop, double oven and Sub-Zero refrigerator. Adjacent to the kitchen is a breakfast area and access to your screen porch with skylights and an outdoor deck. A powder room and oversized family room w/ fireplace complete your first floor living. Floating up the staircase to the upper level you'll find four large bedrooms, the family bath and a laundry room. The primary suite boasts an oversized bedroom, walk-in closet, bath w/ separate tub and shower AND nursery or cozy sitting area. A bonus room, space for a home gym and sliders complete the lower level. Very private two acre lot!
Zillow last checked: 8 hours ago
Listing updated: September 25, 2023 at 11:29am
Listed by:
Kerry Elinskas 617-669-0061,
Coldwell Banker Realty - Hingham 781-749-4300
Bought with:
Non Member
Non Member Office
Source: MLS PIN,MLS#: 73140183
Facts & features
Interior
Bedrooms & bathrooms
- Bedrooms: 4
- Bathrooms: 3
- Full bathrooms: 2
- 1/2 bathrooms: 1
Primary bedroom
- Level: Second
Bedroom 2
- Level: Second
Bedroom 3
- Level: Second
Bedroom 4
- Level: Second
Primary bathroom
- Features: Yes
Bathroom 1
- Features: Bathroom - Half
- Level: First
Bathroom 2
- Features: Bathroom - Full
- Level: Second
Bathroom 3
- Features: Bathroom - Full, Bathroom - With Shower Stall, Bathroom - With Tub
- Level: Second
Dining room
- Level: First
Family room
- Level: First
Kitchen
- Level: First
Living room
- Level: First
Heating
- Baseboard, Oil
Cooling
- Central Air
Appliances
- Laundry: Second Floor
Features
- Flooring: Wood, Tile, Carpet
- Basement: Full,Partially Finished,Walk-Out Access,Radon Remediation System
- Number of fireplaces: 1
Interior area
- Total structure area: 4,024
- Total interior livable area: 4,024 sqft
Property
Parking
- Total spaces: 5
- Parking features: Attached, Garage Door Opener, Paved
- Attached garage spaces: 2
- Uncovered spaces: 3
Features
- Patio & porch: Screened, Deck
- Exterior features: Porch - Screened, Deck
Lot
- Size: 1.96 Acres
- Features: Level
Details
- Foundation area: 99999
- Parcel number: M:00R7 B:0003 L:17,529936
- Zoning: A
Construction
Type & style
- Home type: SingleFamily
- Architectural style: Colonial
- Property subtype: Single Family Residence
Materials
- Frame
- Foundation: Concrete Perimeter
- Roof: Shingle
Condition
- Year built: 1998
Utilities & green energy
- Electric: 200+ Amp Service
- Sewer: Private Sewer
- Water: Private
Community & neighborhood
Security
- Security features: Security System
Community
- Community features: Public Transportation, Highway Access
Location
- Region: Hopkinton
Other
Other facts
- Listing terms: Contract
Price history
| Date | Event | Price |
|---|---|---|
| 9/25/2023 | Sold | $1,190,000+1.8%$296/sqft |
Source: MLS PIN #73140183 Report a problem | ||
| 8/2/2023 | Contingent | $1,169,000$291/sqft |
Source: MLS PIN #73140183 Report a problem | ||
| 7/25/2023 | Listed for sale | $1,169,000+54%$291/sqft |
Source: MLS PIN #73140183 Report a problem | ||
| 9/30/2002 | Sold | $759,000+26.7%$189/sqft |
Source: Public Record Report a problem | ||
| 3/6/2000 | Sold | $599,000+21.3%$149/sqft |
Source: Public Record Report a problem | ||
Public tax history
| Year | Property taxes | Tax assessment |
|---|---|---|
| 2025 | $16,775 +14.1% | $1,183,000 +17.6% |
| 2024 | $14,701 +2.4% | $1,006,200 +10.8% |
| 2023 | $14,354 +1.5% | $907,900 +9.3% |
Find assessor info on the county website
Neighborhood: 01748
Nearby schools
GreatSchools rating
- 10/10Elmwood Elementary SchoolGrades: 2-3Distance: 1.7 mi
- 8/10Hopkinton Middle SchoolGrades: 6-8Distance: 2.6 mi
- 10/10Hopkinton High SchoolGrades: 9-12Distance: 2.7 mi
Schools provided by the listing agent
- Elementary: Hopkinton
- Middle: Hopkinton
- High: Hopkinton
Source: MLS PIN. This data may not be complete. We recommend contacting the local school district to confirm school assignments for this home.
Get a cash offer in 3 minutes
Find out how much your home could sell for in as little as 3 minutes with a no-obligation cash offer.
Estimated market value
$1,326,400
Get a cash offer in 3 minutes
Find out how much your home could sell for in as little as 3 minutes with a no-obligation cash offer.
Estimated market value
$1,326,400

