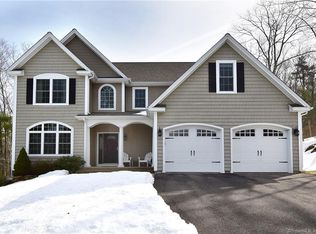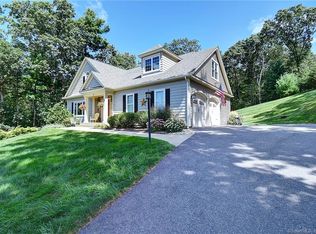A beautiful custom ranch with 9' ceilings and an open floor plan. A large kitchen with many maple cabinets, pantry, granite counter-tops, appliances and disposal unit. Also features a breakfast bar and eating area with slider going out to large Brazilian IPE deck and patio. Formal dining room that opens to great room and foyer. Great for entertaining and holiday get-togethers. Wired for surround sound. Private master bedroom has walkin closet with extra shelves, large master bath with double sink vanity, 2 person air tub and walkin shower. The 2 other bedrooms are on the other end of the home. Oak hardwood floors and tile throughout the house. Mudroom/laundry room. Lots of closet space. Oversized, insulated 2 car garage. Wired for generator, with panel in basement. Central vac system. City sewers with well and water treatment system. Double-hung Thermopane, tilt-out windows with low-E glass. Front covered porch with beautiful view of Crystal Lake. Nothing to be done - move right in. Desirable, sought after neighborhood. Additional property info: http://www.forsalebyowner.com/listing/QV260?provider_id=28079
This property is off market, which means it's not currently listed for sale or rent on Zillow. This may be different from what's available on other websites or public sources.


