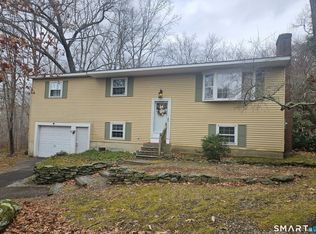Sold for $330,000 on 06/05/25
$330,000
19 Crouch Road, Hebron, CT 06231
3beds
2,386sqft
Single Family Residence
Built in 1973
2.2 Acres Lot
$350,100 Zestimate®
$138/sqft
$2,710 Estimated rent
Home value
$350,100
$308,000 - $399,000
$2,710/mo
Zestimate® history
Loading...
Owner options
Explore your selling options
What's special
*Offers deadline by noon on Monday, April 7th. **Welcome to 19 Crouch Road in the Amston section of Hebron! A terrific property with lots of potential sits back off the road on 2.2 acres. The kitchen opens to the dining area which makes it easy to interact with family or guests while cooking. Step out the dining room slider onto the deck that overlooks the terrific back yard. The large living room offers a perfect spot to unwind after a long day. The three bedrooms are on the upper level, all well-sized with ample closet space, and the primary bedroom has its own half bathroom. The lower level includes a cozy fireplace in the family room and provides additional living space ideal for an additional bedroom, home office, or gym. The laundry area is conveniently located in the lower level. A quiet brook runs through the woods behind the house. The large back yard surrounded by mature trees making it perfect for all types of outdoor activities. The popular Airline Trail is short walk from the house. Maintenance free exterior and 1 car attached garage are a plus. The oil tank and well pump were recently replaced. Property being sold "As is" and will need Probate approval.
Zillow last checked: 8 hours ago
Listing updated: June 05, 2025 at 01:37pm
Listed by:
Carol Parda-Ziolko 860-303-1777,
Carl Guild & Associates 860-474-3500
Bought with:
Kelsey Malik, RES.0826016
Signature Properties of NewEng
Source: Smart MLS,MLS#: 24081455
Facts & features
Interior
Bedrooms & bathrooms
- Bedrooms: 3
- Bathrooms: 2
- Full bathrooms: 1
- 1/2 bathrooms: 1
Primary bedroom
- Features: Half Bath, Laminate Floor
- Level: Main
Bedroom
- Features: Laminate Floor
- Level: Main
Bedroom
- Features: Laminate Floor
- Level: Main
Dining room
- Features: Balcony/Deck, Ceiling Fan(s), Sliders, Laminate Floor
- Level: Main
Family room
- Features: Fireplace, Concrete Floor
- Level: Lower
Living room
- Features: Laminate Floor
- Level: Main
Office
- Features: Concrete Floor
- Level: Lower
Heating
- Baseboard, Oil
Cooling
- Window Unit(s)
Appliances
- Included: Electric Range, Dishwasher, Washer, Dryer, Water Heater
Features
- Doors: Storm Door(s)
- Windows: Thermopane Windows
- Basement: Full,Heated,Interior Entry,Partially Finished,Walk-Out Access,Liveable Space,Concrete
- Attic: Access Via Hatch
- Number of fireplaces: 1
Interior area
- Total structure area: 2,386
- Total interior livable area: 2,386 sqft
- Finished area above ground: 1,234
- Finished area below ground: 1,152
Property
Parking
- Total spaces: 3
- Parking features: Attached, Driveway, Unpaved, Gravel
- Attached garage spaces: 1
- Has uncovered spaces: Yes
Features
- Patio & porch: Deck
- Exterior features: Rain Gutters, Stone Wall
Lot
- Size: 2.20 Acres
- Features: Few Trees, Wooded, Rocky
Details
- Parcel number: 1623359
- Zoning: R-1
Construction
Type & style
- Home type: SingleFamily
- Architectural style: Ranch
- Property subtype: Single Family Residence
Materials
- Vinyl Siding
- Foundation: Concrete Perimeter, Raised
- Roof: Asphalt
Condition
- New construction: No
- Year built: 1973
Utilities & green energy
- Sewer: Public Sewer
- Water: Well
- Utilities for property: Cable Available
Green energy
- Energy efficient items: Doors, Windows
Community & neighborhood
Community
- Community features: Golf, Lake, Library, Park, Playground
Location
- Region: Amston
- Subdivision: Amston
Price history
| Date | Event | Price |
|---|---|---|
| 6/5/2025 | Sold | $330,000+6.1%$138/sqft |
Source: | ||
| 4/30/2025 | Pending sale | $310,900$130/sqft |
Source: | ||
| 3/21/2025 | Listed for sale | $310,900+114.4%$130/sqft |
Source: | ||
| 10/30/2017 | Sold | $145,000+16%$61/sqft |
Source: | ||
| 7/18/2017 | Pending sale | $125,000$52/sqft |
Source: CENTURY 21 Classic Homes #G10212714 Report a problem | ||
Public tax history
| Year | Property taxes | Tax assessment |
|---|---|---|
| 2025 | $6,469 +6.8% | $175,560 |
| 2024 | $6,057 +3.9% | $175,560 |
| 2023 | $5,827 +4.7% | $175,560 |
Find assessor info on the county website
Neighborhood: Amston
Nearby schools
GreatSchools rating
- 6/10Hebron Elementary SchoolGrades: 3-6Distance: 2.8 mi
- 7/10Rham Middle SchoolGrades: 7-8Distance: 3.6 mi
- 9/10Rham High SchoolGrades: 9-12Distance: 3.6 mi
Schools provided by the listing agent
- Middle: RHAM,Hebron
- High: RHAM
Source: Smart MLS. This data may not be complete. We recommend contacting the local school district to confirm school assignments for this home.

Get pre-qualified for a loan
At Zillow Home Loans, we can pre-qualify you in as little as 5 minutes with no impact to your credit score.An equal housing lender. NMLS #10287.
Sell for more on Zillow
Get a free Zillow Showcase℠ listing and you could sell for .
$350,100
2% more+ $7,002
With Zillow Showcase(estimated)
$357,102