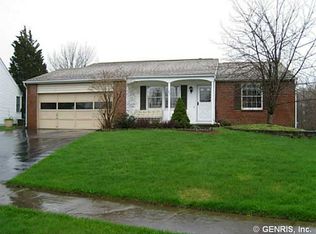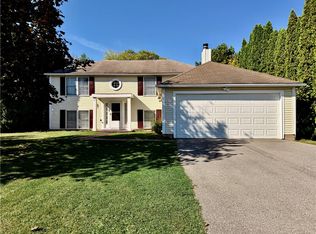Closed
$305,000
19 Crosswood Ct, Rochester, NY 14612
4beds
1,764sqft
Single Family Residence
Built in 1987
0.25 Acres Lot
$334,900 Zestimate®
$173/sqft
$2,696 Estimated rent
Home value
$334,900
$308,000 - $365,000
$2,696/mo
Zestimate® history
Loading...
Owner options
Explore your selling options
What's special
Welcome to 19 Crosswood Ct, a Beautifully Maintained Home Nestled in a Cul-De-Sac in Greece. Updated & Conveniently Located in a Desirable Neighborhood, Close to the Expressway, YMCA, Wegmans, Schools, and Parks. Greenlight Internet Available! This Home Offers 4 Bedrooms, 2.5 Bathrooms, a Spacious Floor Plan Ideal for Comfortable Living & Entertaining. Formal Living Room/Dining, Kitchen/Family Room Combo with Sliding Glass Doors Leading to a Large Deck & Landscaped Yard. Upstairs has Spacious Bedrooms, and a Large Primary Suite w/ a Walk-In Closet, Built in Vanity, and Full Bathroom. Enjoy the Partially Finished Basement Perfect for Movie Nights or a Game Room! Schedule a Showing Today! With its Curb Appeal, Functional Layout, and Fantastic Location, this Home is Ready to Welcome You!
Zillow last checked: 8 hours ago
Listing updated: December 03, 2024 at 11:49am
Listed by:
Caitlin E. O'Connor 585-410-3940,
Keller Williams Realty Greater Rochester
Bought with:
Douglas J. Sadowski, 30SA0548814
RE/MAX Realty Group
Source: NYSAMLSs,MLS#: R1570840 Originating MLS: Rochester
Originating MLS: Rochester
Facts & features
Interior
Bedrooms & bathrooms
- Bedrooms: 4
- Bathrooms: 3
- Full bathrooms: 2
- 1/2 bathrooms: 1
- Main level bathrooms: 1
Bedroom 1
- Level: Second
Bedroom 1
- Level: Second
Bedroom 2
- Level: Second
Bedroom 2
- Level: Second
Bedroom 3
- Level: Second
Bedroom 3
- Level: Second
Bedroom 4
- Level: Second
Bedroom 4
- Level: Second
Heating
- Gas, Forced Air
Cooling
- Central Air
Appliances
- Included: Dryer, Dishwasher, Electric Oven, Electric Range, Gas Water Heater, Refrigerator, Washer
Features
- Separate/Formal Dining Room, Entrance Foyer, Separate/Formal Living Room, Kitchen/Family Room Combo, Living/Dining Room, Sliding Glass Door(s), Bath in Primary Bedroom
- Flooring: Carpet, Ceramic Tile, Laminate, Varies
- Doors: Sliding Doors
- Basement: Full,Partially Finished
- Has fireplace: No
Interior area
- Total structure area: 1,764
- Total interior livable area: 1,764 sqft
Property
Parking
- Total spaces: 2
- Parking features: Attached, Garage, Garage Door Opener
- Attached garage spaces: 2
Features
- Levels: Two
- Stories: 2
- Patio & porch: Deck, Open, Porch
- Exterior features: Blacktop Driveway, Deck
Lot
- Size: 0.25 Acres
- Dimensions: 68 x 157
- Features: Cul-De-Sac, Residential Lot
Details
- Parcel number: 2628000450100012038000
- Special conditions: Standard
Construction
Type & style
- Home type: SingleFamily
- Architectural style: Colonial,Two Story
- Property subtype: Single Family Residence
Materials
- Block, Concrete, Copper Plumbing
- Foundation: Block
- Roof: Asphalt
Condition
- Resale
- Year built: 1987
Utilities & green energy
- Electric: Circuit Breakers
- Sewer: Connected
- Water: Connected, Public
- Utilities for property: Cable Available, High Speed Internet Available, Sewer Connected, Water Connected
Community & neighborhood
Location
- Region: Rochester
- Subdivision: Longwood Village Sec 10
Other
Other facts
- Listing terms: Cash,Conventional,FHA,VA Loan
Price history
| Date | Event | Price |
|---|---|---|
| 12/2/2024 | Sold | $305,000+13%$173/sqft |
Source: | ||
| 10/29/2024 | Pending sale | $269,900$153/sqft |
Source: | ||
| 10/25/2024 | Price change | $269,900-3.6%$153/sqft |
Source: | ||
| 10/9/2024 | Listed for sale | $279,900+79.4%$159/sqft |
Source: | ||
| 7/22/2015 | Sold | $156,000+1.3%$88/sqft |
Source: | ||
Public tax history
| Year | Property taxes | Tax assessment |
|---|---|---|
| 2024 | -- | $179,200 |
| 2023 | -- | $179,200 +7.3% |
| 2022 | -- | $167,000 |
Find assessor info on the county website
Neighborhood: 14612
Nearby schools
GreatSchools rating
- 6/10Paddy Hill Elementary SchoolGrades: K-5Distance: 2.2 mi
- 5/10Athena Middle SchoolGrades: 6-8Distance: 1.4 mi
- 6/10Athena High SchoolGrades: 9-12Distance: 1.4 mi
Schools provided by the listing agent
- District: Greece
Source: NYSAMLSs. This data may not be complete. We recommend contacting the local school district to confirm school assignments for this home.

