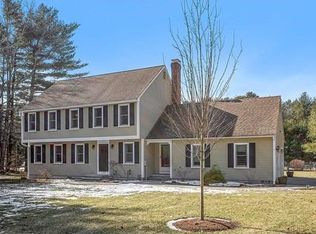Light, bright and spacious colonial in the desired Crosswinds neighborhood. Many improvements in the last 5 years.Roof redone in 2006 with architectural shingles. Windows redone, hardwood floors added first floor, kitchen redone, 2 1/2 baths redone. 18 inches of insulation added in basement and attic. Pellet stove wall insert unit in 2015, First floor open floor plan with kitchen and family room with pellet stove. Sliders to recent deck and flat back yard. Back door from garage enter the home and to your left is the laundry and half bath. Ahead the kitchen, family room and to the right a formal dining room. Entering from the front are new front steps and a sunny foyer in hardwood too. To the right a living room and to the left the dining room. Outside the yard is flat and deep. Lots of privacy yet part of the neighborhood. Running to the right of the house the old rail line no longer in use but great for hiking, access to the Bertozzi Wds and fishing on the Squannacook River.
This property is off market, which means it's not currently listed for sale or rent on Zillow. This may be different from what's available on other websites or public sources.
