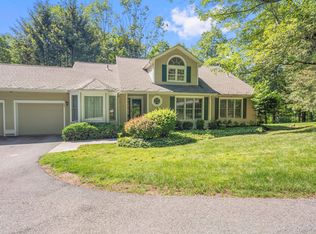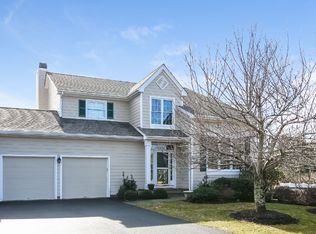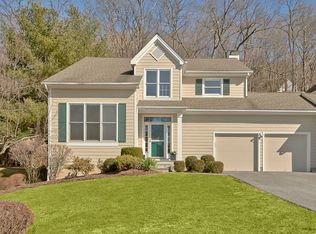This Riverwoods townhome that lives like a three bedroom has undergone an exceptional renovation in 2019 with the most up to date features and elegant finishes transforming it into a better than new home. A first floor open floor plan features a designer eat in kitchen, living room with French doors to an expansive deck, half bath and access to the garage. Two spacious bedrooms on the second floor, one with stairs to a loft/office, have full en suite bathrooms. The master bedroom has soaring ceilings, a windowed sitting area and French doors to a deck. The en suite master bathroom features a magnificent barn door, oversized glass enclosed tile surround shower with seating and double marble topped vanity. A full finished lower level includes a windowed room that can be used as a bedroom/office and a full bath with walk in shower. Riverwoods is a maintenance free community offering residents access to resort style amenities - an indoor heated pool, outdoor pool, clubhouse and tennis.
This property is off market, which means it's not currently listed for sale or rent on Zillow. This may be different from what's available on other websites or public sources.


