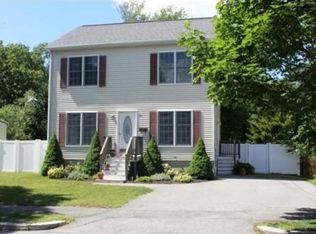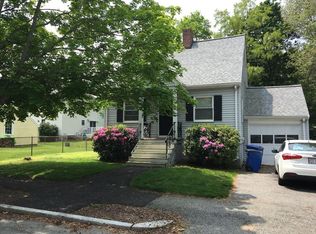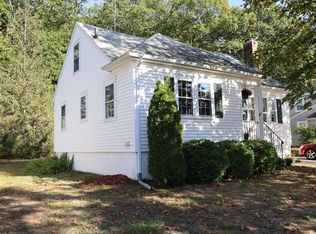Sold for $631,000 on 03/07/23
$631,000
19 Crosby Rd, Wakefield, MA 01880
2beds
1,316sqft
Single Family Residence
Built in 1941
6,098 Square Feet Lot
$711,800 Zestimate®
$479/sqft
$3,143 Estimated rent
Home value
$711,800
$676,000 - $755,000
$3,143/mo
Zestimate® history
Loading...
Owner options
Explore your selling options
What's special
Corner lot Cape on a dead-end street in desirable Greenwood. Come check out this inviting home situated on a large level lot with a fully fenced yard. The breezeway provides direct access to the spacious eat-in kitchen, which features updated cabinets, granite counters, and stainless steel appliances. Sunny dining room with built-in china cabinet. Wood-burning fireplace in the front to back living room. The bonus room on the first floor would make a great den, sitting room, office, or playroom. On the second floor are a full bath and two or three bedrooms. One room is a pass-through, so while technically not a bedroom, it functions perfectly as one. One car garage & parking for 3 more cars. Only half a mile from the Greenwood Commuter Rail Station and Greenwood Plaza, with multiple restaurants and other conveniences. Centrally located between Rts 93, 95, and 1. Go for a hike in nearby JJ Round Park or Breakheart Reservation, or stroll around Lake Q in downtown Wakefield.
Zillow last checked: 8 hours ago
Listing updated: March 07, 2023 at 12:52pm
Listed by:
The Orton Group 978-500-5095,
RE/MAX Platinum 781-484-1957,
Amber Orton 978-500-5095
Bought with:
Scott E. Jones, Jr.
RE/MAX Platinum
Source: MLS PIN,MLS#: 73075886
Facts & features
Interior
Bedrooms & bathrooms
- Bedrooms: 2
- Bathrooms: 1
- Full bathrooms: 1
Primary bedroom
- Features: Closet, Flooring - Hardwood, Recessed Lighting
- Level: Second
- Area: 228
- Dimensions: 19 x 12
Bedroom 2
- Features: Closet, Flooring - Hardwood, Recessed Lighting
- Level: Second
- Area: 104.5
- Dimensions: 11 x 9.5
Bedroom 3
- Features: Closet, Flooring - Hardwood, Recessed Lighting
- Level: Second
- Area: 93.5
- Dimensions: 11 x 8.5
Primary bathroom
- Features: No
Bathroom 1
- Features: Bathroom - Tiled With Tub & Shower
- Level: Second
- Area: 40
- Dimensions: 8 x 5
Dining room
- Features: Closet/Cabinets - Custom Built, Flooring - Hardwood, Lighting - Overhead
- Level: Main,First
- Area: 144
- Dimensions: 12 x 12
Family room
- Features: Flooring - Laminate
- Level: Main,First
- Area: 98
- Dimensions: 14 x 7
Kitchen
- Features: Flooring - Hardwood, Dining Area, Countertops - Stone/Granite/Solid, Exterior Access, Recessed Lighting, Stainless Steel Appliances, Gas Stove
- Level: Main,First
- Area: 204
- Dimensions: 17 x 12
Living room
- Features: Flooring - Hardwood, Recessed Lighting
- Level: Main,First
- Area: 288
- Dimensions: 24 x 12
Heating
- Steam, Natural Gas
Cooling
- None
Appliances
- Laundry: Gas Dryer Hookup, Washer Hookup, In Basement
Features
- Flooring: Wood, Tile, Laminate, Flooring - Wood
- Basement: Full,Interior Entry,Bulkhead,Concrete,Unfinished
- Number of fireplaces: 1
- Fireplace features: Living Room
Interior area
- Total structure area: 1,316
- Total interior livable area: 1,316 sqft
Property
Parking
- Total spaces: 4
- Parking features: Attached, Garage Faces Side, Paved Drive, Off Street, Tandem, Paved
- Attached garage spaces: 1
- Uncovered spaces: 3
Accessibility
- Accessibility features: No
Features
- Exterior features: Rain Gutters, Sprinkler System, Fenced Yard
- Fencing: Fenced/Enclosed,Fenced
Lot
- Size: 6,098 sqft
- Features: Corner Lot, Level
Details
- Parcel number: M:000023 B:0214 P:0000C7,819862
- Zoning: SR
Construction
Type & style
- Home type: SingleFamily
- Architectural style: Cape
- Property subtype: Single Family Residence
Materials
- Frame
- Foundation: Block
- Roof: Shingle
Condition
- Year built: 1941
Utilities & green energy
- Electric: Circuit Breakers
- Sewer: Public Sewer
- Water: Public
- Utilities for property: for Gas Range, for Gas Oven, for Gas Dryer, Washer Hookup, Icemaker Connection
Community & neighborhood
Community
- Community features: Shopping, Park, Walk/Jog Trails, Medical Facility, Conservation Area, Highway Access, Public School, T-Station, Sidewalks
Location
- Region: Wakefield
- Subdivision: Greenwood
Other
Other facts
- Listing terms: Contract
- Road surface type: Paved
Price history
| Date | Event | Price |
|---|---|---|
| 3/7/2023 | Sold | $631,000+5.3%$479/sqft |
Source: MLS PIN #73075886 Report a problem | ||
| 2/7/2023 | Pending sale | $599,000$455/sqft |
Source: | ||
| 2/2/2023 | Listed for sale | $599,000+18.1%$455/sqft |
Source: MLS PIN #73075886 Report a problem | ||
| 5/4/2020 | Sold | $507,250+1.7%$385/sqft |
Source: Public Record Report a problem | ||
| 3/18/2020 | Pending sale | $499,000$379/sqft |
Source: Keller Williams Realty Boston #72631725 Report a problem | ||
Public tax history
| Year | Property taxes | Tax assessment |
|---|---|---|
| 2025 | $7,299 +8.5% | $643,100 +7.5% |
| 2024 | $6,730 +2.8% | $598,200 +7.2% |
| 2023 | $6,548 +6.6% | $558,200 +12% |
Find assessor info on the county website
Neighborhood: Greenwood
Nearby schools
GreatSchools rating
- 6/10Woodville SchoolGrades: PK-4Distance: 1 mi
- 7/10Galvin Middle SchoolGrades: 5-8Distance: 1 mi
- 8/10Wakefield Memorial High SchoolGrades: 9-12Distance: 2.2 mi
Schools provided by the listing agent
- Elementary: Woodville
- Middle: Galvin
- High: Wakefield High
Source: MLS PIN. This data may not be complete. We recommend contacting the local school district to confirm school assignments for this home.
Get a cash offer in 3 minutes
Find out how much your home could sell for in as little as 3 minutes with a no-obligation cash offer.
Estimated market value
$711,800
Get a cash offer in 3 minutes
Find out how much your home could sell for in as little as 3 minutes with a no-obligation cash offer.
Estimated market value
$711,800


