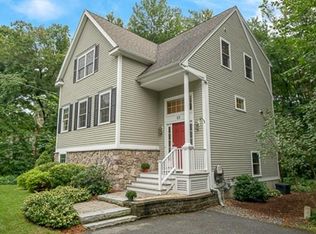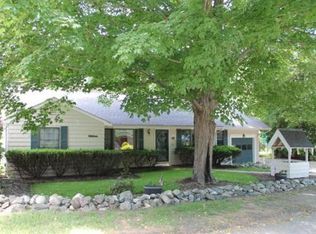Sold for $705,000
$705,000
19 Criterion Rd, Reading, MA 01867
2beds
1,246sqft
Single Family Residence
Built in 1978
5,001 Square Feet Lot
$778,100 Zestimate®
$566/sqft
$3,038 Estimated rent
Home value
$778,100
$731,000 - $825,000
$3,038/mo
Zestimate® history
Loading...
Owner options
Explore your selling options
What's special
Unpack your bags and move right into this meticulously maintained, split level home on a quiet dead-end street. The main level features beautiful hardwood flooring throughout the open layout floor plan perfect for entertaining. An updated chefs kitchen equipped with gas cooking, ss appliances, recessed & pendant lighting, and a large butcher block island opens to the living room and dining area. Down the hallway you will find two spacious bedrooms and an updated full bathroom with stunning tile work and a glass shower door. The lower level offers an oversized family room/potential 3rd bedroom, half bath, laundry and access to the 1 car attached garage. Enjoy warmer months relaxing in the Central AC (2018) or outside on the deck or patio overlooking a tranquil level backyard that abuts conservation land. Close proximity to Birch Meadow, schools, parks, YMCA and easy access to the highway. Do not miss your opportunity to make this your own!!!
Zillow last checked: 8 hours ago
Listing updated: April 30, 2024 at 10:57am
Listed by:
The Stakem Group 617-835-6624,
Leading Edge Real Estate 781-944-6060,
Elizabeth Stakem 781-248-8406
Bought with:
Jodi Fitzgerald
Fitzgerald & Associates
Source: MLS PIN,MLS#: 73211202
Facts & features
Interior
Bedrooms & bathrooms
- Bedrooms: 2
- Bathrooms: 2
- Full bathrooms: 1
- 1/2 bathrooms: 1
Primary bedroom
- Features: Closet, Flooring - Hardwood
- Level: Second
- Area: 135.76
- Dimensions: 14.42 x 9.42
Bedroom 2
- Features: Closet, Flooring - Hardwood, Lighting - Overhead
- Level: Second
- Area: 86.32
- Dimensions: 9.42 x 9.17
Primary bathroom
- Features: No
Bathroom 1
- Features: Bathroom - Full, Bathroom - Tiled With Tub & Shower, Closet - Linen, Flooring - Stone/Ceramic Tile, Countertops - Stone/Granite/Solid, Remodeled, Lighting - Overhead
- Level: Second
- Area: 42.4
- Dimensions: 7.17 x 5.92
Bathroom 2
- Features: Bathroom - Half, Flooring - Stone/Ceramic Tile
- Level: First
- Area: 15.89
- Dimensions: 4.33 x 3.67
Dining room
- Features: Flooring - Hardwood, Lighting - Overhead
- Level: Second
- Area: 57
- Dimensions: 9 x 6.33
Family room
- Features: Closet, Flooring - Hardwood, Exterior Access
- Level: First
- Area: 314.17
- Dimensions: 19.33 x 16.25
Kitchen
- Features: Flooring - Hardwood, Countertops - Stone/Granite/Solid, Kitchen Island, Cabinets - Upgraded, Open Floorplan, Recessed Lighting, Remodeled, Stainless Steel Appliances, Gas Stove, Lighting - Pendant
- Level: Second
- Area: 152.75
- Dimensions: 13 x 11.75
Living room
- Features: Flooring - Hardwood, Lighting - Sconce, Lighting - Overhead
- Level: Second
- Area: 208.33
- Dimensions: 16.67 x 12.5
Heating
- Baseboard, Natural Gas
Cooling
- Central Air
Appliances
- Included: Gas Water Heater, Range, Disposal, Refrigerator, Washer, Dryer
- Laundry: First Floor, Electric Dryer Hookup, Washer Hookup
Features
- Flooring: Tile, Hardwood
- Doors: Storm Door(s)
- Windows: Screens
- Basement: Full,Finished,Walk-Out Access,Garage Access
- Has fireplace: No
Interior area
- Total structure area: 1,246
- Total interior livable area: 1,246 sqft
Property
Parking
- Total spaces: 5
- Parking features: Attached, Garage Door Opener, Off Street, Paved
- Attached garage spaces: 1
- Uncovered spaces: 4
Features
- Patio & porch: Deck - Wood, Patio
- Exterior features: Deck - Wood, Patio, Rain Gutters, Screens
Lot
- Size: 5,001 sqft
- Features: Wooded
Details
- Parcel number: M:032.000000074.0,735825
- Zoning: S15
Construction
Type & style
- Home type: SingleFamily
- Architectural style: Split Entry
- Property subtype: Single Family Residence
Materials
- Frame
- Foundation: Concrete Perimeter
- Roof: Shingle
Condition
- Year built: 1978
Utilities & green energy
- Electric: Circuit Breakers, 100 Amp Service
- Sewer: Public Sewer
- Water: Public
- Utilities for property: for Gas Range, for Electric Dryer, Washer Hookup
Community & neighborhood
Community
- Community features: Public Transportation, Shopping, Park, Highway Access, House of Worship, Private School, Public School
Location
- Region: Reading
Other
Other facts
- Road surface type: Paved
Price history
| Date | Event | Price |
|---|---|---|
| 4/30/2024 | Sold | $705,000+5.4%$566/sqft |
Source: MLS PIN #73211202 Report a problem | ||
| 3/12/2024 | Listed for sale | $669,000+72.9%$537/sqft |
Source: MLS PIN #73211202 Report a problem | ||
| 8/30/2005 | Sold | $387,000+93.6%$311/sqft |
Source: Public Record Report a problem | ||
| 6/24/1998 | Sold | $199,900+21.9%$160/sqft |
Source: Public Record Report a problem | ||
| 4/30/1996 | Sold | $164,000-0.5%$132/sqft |
Source: Public Record Report a problem | ||
Public tax history
| Year | Property taxes | Tax assessment |
|---|---|---|
| 2025 | $8,234 +1.2% | $722,900 +4.1% |
| 2024 | $8,140 +3.3% | $694,500 +10.9% |
| 2023 | $7,883 +3.9% | $626,100 +10% |
Find assessor info on the county website
Neighborhood: 01867
Nearby schools
GreatSchools rating
- 9/10Birch Meadow Elementary SchoolGrades: K-5Distance: 0.3 mi
- 8/10Arthur W Coolidge Middle SchoolGrades: 6-8Distance: 0.5 mi
- 9/10Reading Memorial High SchoolGrades: 9-12Distance: 0.5 mi
Schools provided by the listing agent
- Middle: Coolidge
- High: Rmhs
Source: MLS PIN. This data may not be complete. We recommend contacting the local school district to confirm school assignments for this home.
Get a cash offer in 3 minutes
Find out how much your home could sell for in as little as 3 minutes with a no-obligation cash offer.
Estimated market value$778,100
Get a cash offer in 3 minutes
Find out how much your home could sell for in as little as 3 minutes with a no-obligation cash offer.
Estimated market value
$778,100

