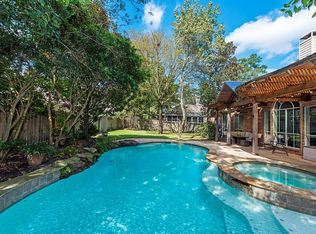This property is off market, which means it's not currently listed for sale or rent on Zillow. This may be different from what's available on other websites or public sources.
Off market
Street View
Zestimate®
$878,000
19 Crested Point Pl, Spring, TX 77382
4beds
3,260sqft
SingleFamily
Built in 1998
9,665 Square Feet Lot
$878,000 Zestimate®
$269/sqft
$4,258 Estimated rent
Home value
$878,000
$825,000 - $939,000
$4,258/mo
Zestimate® history
Loading...
Owner options
Explore your selling options
What's special
Facts & features
Interior
Bedrooms & bathrooms
- Bedrooms: 4
- Bathrooms: 4
- Full bathrooms: 3
- 1/2 bathrooms: 1
Heating
- Other
Cooling
- Central
Appliances
- Included: Dishwasher, Dryer, Freezer, Microwave, Range / Oven, Refrigerator, Washer
Features
- Flooring: Tile, Carpet, Hardwood
- Basement: None
- Has fireplace: Yes
Interior area
- Total interior livable area: 3,260 sqft
Property
Parking
- Total spaces: 3
- Parking features: Garage - Attached
Features
- Exterior features: Brick
Lot
- Size: 9,665 sqft
Details
- Parcel number: 97193703400
Construction
Type & style
- Home type: SingleFamily
Materials
- brick
- Foundation: Slab
- Roof: Composition
Condition
- Year built: 1998
Community & neighborhood
Location
- Region: Spring
Price history
| Date | Event | Price |
|---|---|---|
| 4/17/2025 | Pending sale | $875,000$268/sqft |
Source: | ||
| 4/10/2025 | Listed for sale | $875,000+16.7%$268/sqft |
Source: | ||
| 7/15/2024 | Listing removed | -- |
Source: | ||
| 6/11/2024 | Pending sale | $750,000$230/sqft |
Source: | ||
| 6/6/2024 | Listed for sale | $750,000$230/sqft |
Source: | ||
Public tax history
Tax history is unavailable.
Find assessor info on the county website
Neighborhood: Alden Bridge
Nearby schools
GreatSchools rating
- 10/10Buckalew Elementary SchoolGrades: K-4Distance: 0.6 mi
- 8/10Mccullough Junior High SchoolGrades: 7-8Distance: 4.2 mi
- 8/10The Woodlands High SchoolGrades: 9-12Distance: 2.1 mi
Get a cash offer in 3 minutes
Find out how much your home could sell for in as little as 3 minutes with a no-obligation cash offer.
Estimated market value
$878,000

