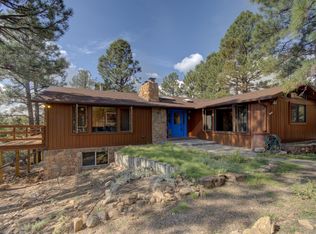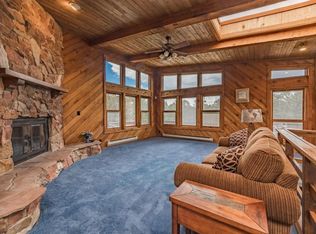Your wait is over! Stunning Mountain Retreat! Sprawling, open, Sandia Park home nestled among the ponderosa pines just min to Natn'l Forest trails. Generous wrap-around decks bring the beautiful forest indoors. Open flowing floorplan, knotty pine walls abound with updated kitchen cabinets, countertops, KitchenAid appliances & wine fridge. Over $46k in recent improvements. Newer carpet, updated baths. Spacious 2nd living area with walk out to the deck and grassy back yard. Includes a 3rd and possible 4th bedroom, office or media room and workshop area. Perfect for multigenerational living or even adapted to vacation rental! Awesome oversized drive-thru garage, fully fenced and gated. Just minutes to Sandia Crest Hwy, forest trails, skiing, shops, restaurants and 20 min to ABQ, A must see!
This property is off market, which means it's not currently listed for sale or rent on Zillow. This may be different from what's available on other websites or public sources.

