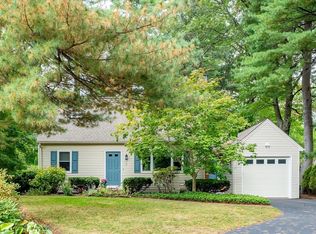Sold for $1,195,000
$1,195,000
19 Crest Rd, Natick, MA 01760
3beds
2,357sqft
Single Family Residence
Built in 1998
0.64 Acres Lot
$1,241,800 Zestimate®
$507/sqft
$4,746 Estimated rent
Home value
$1,241,800
$1.18M - $1.30M
$4,746/mo
Zestimate® history
Loading...
Owner options
Explore your selling options
What's special
Stunning transformation of this young colonial in a desirable North Natick lakeside neighborhood. Renovation includes new roof, windows, siding, portico, doors, flooring, kitchen, 3 bathrooms and boiler. Beautiful center island kitchen with white shaker custom cabinets, gray island, Bosch stainless appliances, island microwave and beverage center and breakfast area with sliders out to a huge deck. The family room features a custom fireplace with stone front, floating mantle and shiplap trim. Other features include a 2 car garage with direct entry, finished basement and huge level lot.
Zillow last checked: 8 hours ago
Listing updated: May 02, 2023 at 05:09am
Listed by:
Steve Leavey 508-380-9365,
Berkshire Hathaway HomeServices Commonwealth Real Estate 508-655-1211
Bought with:
Robinson / Rull Team
William Raveis R.E. & Home Services
Source: MLS PIN,MLS#: 73072299
Facts & features
Interior
Bedrooms & bathrooms
- Bedrooms: 3
- Bathrooms: 3
- Full bathrooms: 2
- 1/2 bathrooms: 1
Primary bedroom
- Features: Walk-In Closet(s), Flooring - Hardwood, Recessed Lighting
- Level: Second
- Area: 224
- Dimensions: 14 x 16
Bedroom 2
- Features: Closet, Flooring - Hardwood
- Level: Second
- Area: 169
- Dimensions: 13 x 13
Bedroom 3
- Features: Closet, Flooring - Hardwood
- Level: Second
- Area: 187
- Dimensions: 17 x 11
Primary bathroom
- Features: Yes
Bathroom 1
- Features: Flooring - Stone/Ceramic Tile
- Level: First
- Area: 60
- Dimensions: 10 x 6
Bathroom 2
- Features: Flooring - Stone/Ceramic Tile
- Level: Second
- Area: 64
- Dimensions: 8 x 8
Bathroom 3
- Features: Flooring - Stone/Ceramic Tile
- Level: Second
- Area: 72
- Dimensions: 9 x 8
Dining room
- Features: Flooring - Hardwood, Lighting - Overhead
- Level: First
- Area: 156
- Dimensions: 13 x 12
Family room
- Features: Flooring - Hardwood, Recessed Lighting
- Level: First
- Area: 210
- Dimensions: 14 x 15
Kitchen
- Features: Flooring - Hardwood, Countertops - Stone/Granite/Solid
- Level: First
- Area: 288
- Dimensions: 24 x 12
Office
- Features: Flooring - Vinyl
- Level: Basement
- Area: 99
- Dimensions: 9 x 11
Heating
- Baseboard, Propane
Cooling
- Central Air
Appliances
- Included: Water Heater, Range, Dishwasher, Microwave, Refrigerator, Wine Refrigerator
- Laundry: Flooring - Stone/Ceramic Tile, First Floor
Features
- Office, Play Room
- Flooring: Tile, Laminate, Hardwood, Flooring - Vinyl
- Basement: Full,Finished,Radon Remediation System
- Number of fireplaces: 1
- Fireplace features: Family Room
Interior area
- Total structure area: 2,357
- Total interior livable area: 2,357 sqft
Property
Parking
- Total spaces: 6
- Parking features: Attached, Paved Drive, Off Street
- Attached garage spaces: 2
- Uncovered spaces: 4
Features
- Patio & porch: Deck
- Exterior features: Deck
Lot
- Size: 0.64 Acres
- Features: Level
Details
- Parcel number: M:00000012 P:00000044,664399
- Zoning: RSA
Construction
Type & style
- Home type: SingleFamily
- Architectural style: Colonial
- Property subtype: Single Family Residence
Materials
- Frame
- Foundation: Concrete Perimeter
- Roof: Shingle
Condition
- Year built: 1998
Utilities & green energy
- Electric: 200+ Amp Service
- Sewer: Private Sewer
- Water: Public
Community & neighborhood
Community
- Community features: Public Transportation, Shopping, Pool, Tennis Court(s), Park, Walk/Jog Trails, Stable(s), Golf, Bike Path, Conservation Area, Highway Access, House of Worship, Private School, Public School, T-Station
Location
- Region: Natick
Price history
| Date | Event | Price |
|---|---|---|
| 5/1/2023 | Sold | $1,195,000$507/sqft |
Source: MLS PIN #73072299 Report a problem | ||
| 1/20/2023 | Listed for sale | $1,195,000+44%$507/sqft |
Source: MLS PIN #73072299 Report a problem | ||
| 7/29/2022 | Sold | $830,000$352/sqft |
Source: MLS PIN #72963109 Report a problem | ||
| 6/17/2022 | Contingent | $830,000$352/sqft |
Source: MLS PIN #72963109 Report a problem | ||
| 6/15/2022 | Listed for sale | $830,000$352/sqft |
Source: MLS PIN #72963109 Report a problem | ||
Public tax history
| Year | Property taxes | Tax assessment |
|---|---|---|
| 2025 | $12,813 +4.2% | $1,071,300 +6.8% |
| 2024 | $12,299 +14% | $1,003,200 +17.5% |
| 2023 | $10,792 +5.3% | $853,800 +11.1% |
Find assessor info on the county website
Neighborhood: 01760
Nearby schools
GreatSchools rating
- 8/10Bennett-Hemenway Elementary SchoolGrades: K-4Distance: 0.4 mi
- 8/10Wilson Middle SchoolGrades: 5-8Distance: 0.6 mi
- 10/10Natick High SchoolGrades: PK,9-12Distance: 2.2 mi
Schools provided by the listing agent
- Elementary: Ben Hem
- Middle: Wilson
- High: Natick High
Source: MLS PIN. This data may not be complete. We recommend contacting the local school district to confirm school assignments for this home.
Get a cash offer in 3 minutes
Find out how much your home could sell for in as little as 3 minutes with a no-obligation cash offer.
Estimated market value$1,241,800
Get a cash offer in 3 minutes
Find out how much your home could sell for in as little as 3 minutes with a no-obligation cash offer.
Estimated market value
$1,241,800
