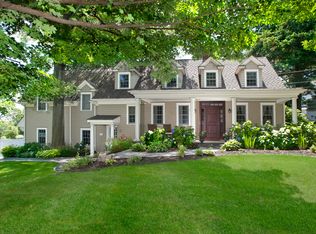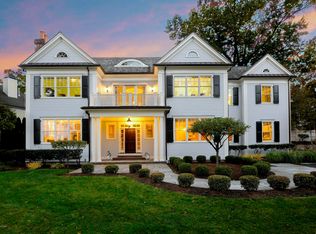Sold for $3,950,000
$3,950,000
19 Crescent Rd, Riverside, CT 06878
4beds
4,140sqft
Residential, Single Family Residence
Built in 1935
0.47 Acres Lot
$4,040,800 Zestimate®
$954/sqft
$7,961 Estimated rent
Home value
$4,040,800
$3.64M - $4.49M
$7,961/mo
Zestimate® history
Loading...
Owner options
Explore your selling options
What's special
Stylish and sophisticated colonial recently renovated in the heart of Riverside. This light filled home features a welcoming foyer and a classic staircase. Chic dining room and a front to back living room with a fireplace are ideal for formal entertaining. Handsome library with custom built-ins and a fireplace for quiet reflection. Gourmet kitchen with center island and breakfast banquette opens to sun-filled family room with custom window seat. Bonus ''three season room'' with fireplace. Office and powder room complete the first level. Luxurious primary suite with multiple closets and spacious bathroom with separate tub and shower. Three additional bedrooms with 2 new bathrooms. Separate laundry room. Lower level playroom. An entertaining deck opens to private level lawn. One car garage. Enjoy life in this convenient Riverside location close to both Riverside Elementary School and Eastern Middle School in addition to Binney Park and the Perrot Library. Easy commute from Old Greenwich Train Station or Riverside Train Station.
Zillow last checked: 8 hours ago
Listing updated: July 07, 2025 at 01:06pm
Listed by:
Leslie McElwreath 917-539-3654,
Sotheby's International Realty
Bought with:
Kimberly James, REB.0793662
Houlihan Lawrence
Source: Greenwich MLS, Inc.,MLS#: 122530
Facts & features
Interior
Bedrooms & bathrooms
- Bedrooms: 4
- Bathrooms: 4
- Full bathrooms: 3
- 1/2 bathrooms: 1
Heating
- Natural Gas, Forced Air
Cooling
- Central Air
Appliances
- Laundry: Laundry Room
Features
- Kitchen Island, Eat-in Kitchen, Bookcases, Sep Shower
- Basement: Finished,Partial
- Number of fireplaces: 3
Interior area
- Total structure area: 4,140
- Total interior livable area: 4,140 sqft
Property
Parking
- Total spaces: 1
- Parking features: Garage
- Garage spaces: 1
Features
- Patio & porch: Screened, Deck
- Fencing: Fenced
Lot
- Size: 0.47 Acres
- Features: Level
Details
- Parcel number: 051052/S
- Zoning: R-12
Construction
Type & style
- Home type: SingleFamily
- Architectural style: Colonial
- Property subtype: Residential, Single Family Residence
Materials
- Clapboard, Stone
- Roof: Asphalt
Condition
- Year built: 1935
- Major remodel year: 2021
Utilities & green energy
- Water: Public
- Utilities for property: Cable Connected
Community & neighborhood
Security
- Security features: Security System
Location
- Region: Riverside
Price history
| Date | Event | Price |
|---|---|---|
| 7/7/2025 | Sold | $3,950,000+5.3%$954/sqft |
Source: | ||
| 5/2/2025 | Pending sale | $3,750,000$906/sqft |
Source: | ||
| 4/24/2025 | Listed for sale | $3,750,000+90.8%$906/sqft |
Source: | ||
| 6/14/2019 | Sold | $1,965,000-6.2%$475/sqft |
Source: | ||
| 2/28/2019 | Price change | $2,095,000-4.6%$506/sqft |
Source: Sotheby's International Realty - Greenwich Brokerage #103587 Report a problem | ||
Public tax history
| Year | Property taxes | Tax assessment |
|---|---|---|
| 2025 | $15,961 +3.5% | $1,291,430 |
| 2024 | $15,415 +2.6% | $1,291,430 |
| 2023 | $15,027 +1.5% | $1,291,430 +0.5% |
Find assessor info on the county website
Neighborhood: Riverside
Nearby schools
GreatSchools rating
- 9/10Riverside SchoolGrades: K-5Distance: 0.5 mi
- 9/10Eastern Middle SchoolGrades: 6-8Distance: 0.5 mi
- 10/10Greenwich High SchoolGrades: 9-12Distance: 1.9 mi
Schools provided by the listing agent
- Elementary: Riverside
- Middle: Eastern
Source: Greenwich MLS, Inc.. This data may not be complete. We recommend contacting the local school district to confirm school assignments for this home.
Sell for more on Zillow
Get a Zillow Showcase℠ listing at no additional cost and you could sell for .
$4,040,800
2% more+$80,816
With Zillow Showcase(estimated)$4,121,616

