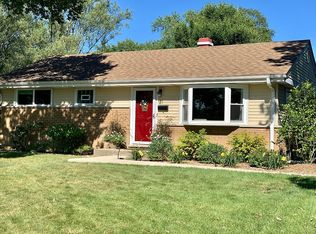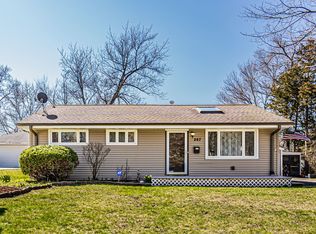Closed
$286,500
19 Crescent Rd, Lake Zurich, IL 60047
3beds
975sqft
Single Family Residence
Built in 1955
9,321.84 Square Feet Lot
$296,400 Zestimate®
$294/sqft
$2,602 Estimated rent
Home value
$296,400
$270,000 - $326,000
$2,602/mo
Zestimate® history
Loading...
Owner options
Explore your selling options
What's special
Brick 3 Bedroom 1 Bathroom Ranch with Detached Garage*Open Floor Plan which is Light & Bright*Awesome Bamboo Floors Through-out Living Room & Kitchen*Freshly Painted Neutral Colors*Refurbished Bathroom*New Roof*Newer Vinyl Windows*Concrete Crawl Space*Convenient Laundry Area Off of Kitchen*A Super-Sized Detached Garage which is 550' Sq Ft for All of Your Hobbies*There is a 1 Mile Walk into Popular Downtown Lake Zurich with Breezewald Park, Restaurants, Shopping & a 3 Mile Walk Around the Private Lake*Great Location with Rand Rd Nearby & Seth Paine Elementary School within Walking Distance
Zillow last checked: 8 hours ago
Listing updated: May 24, 2025 at 01:01am
Listing courtesy of:
Cherie Smith Zurek, ABR,CRS,GRI,SRES 847-778-8618,
RE/MAX Suburban
Bought with:
Michael Savegnago
Legacy Properties, A Sarah Leonard Company
Source: MRED as distributed by MLS GRID,MLS#: 12336681
Facts & features
Interior
Bedrooms & bathrooms
- Bedrooms: 3
- Bathrooms: 1
- Full bathrooms: 1
Primary bedroom
- Features: Flooring (Hardwood)
- Level: Main
- Area: 121 Square Feet
- Dimensions: 11X11
Bedroom 2
- Features: Flooring (Carpet)
- Level: Main
- Area: 99 Square Feet
- Dimensions: 11X9
Bedroom 3
- Features: Flooring (Carpet)
- Level: Main
- Area: 88 Square Feet
- Dimensions: 11X8
Kitchen
- Features: Flooring (Wood Laminate)
- Level: Main
- Area: 88 Square Feet
- Dimensions: 11X8
Laundry
- Features: Flooring (Wood Laminate)
- Level: Main
- Area: 18 Square Feet
- Dimensions: 6X3
Living room
- Features: Flooring (Wood Laminate)
- Level: Main
- Area: 216 Square Feet
- Dimensions: 18X12
Heating
- Natural Gas
Cooling
- Central Air
Appliances
- Included: Range, Dishwasher, Refrigerator, Washer, Dryer, Gas Water Heater
- Laundry: Gas Dryer Hookup, In Unit
Features
- 1st Floor Bedroom
- Flooring: Laminate
- Basement: Crawl Space
- Attic: Unfinished
Interior area
- Total structure area: 975
- Total interior livable area: 975 sqft
- Finished area below ground: 0
Property
Parking
- Total spaces: 2
- Parking features: Asphalt, Garage Door Opener, On Site, Garage Owned, Detached, Garage
- Garage spaces: 2
- Has uncovered spaces: Yes
Accessibility
- Accessibility features: No Disability Access
Features
- Stories: 1
Lot
- Size: 9,321 sqft
- Dimensions: 75X125X75X125
Details
- Parcel number: 14182090080000
- Special conditions: None
- Other equipment: Ceiling Fan(s)
Construction
Type & style
- Home type: SingleFamily
- Property subtype: Single Family Residence
Materials
- Brick, Fir
- Foundation: Concrete Perimeter
- Roof: Asphalt
Condition
- New construction: No
- Year built: 1955
Details
- Builder model: RANCH
Utilities & green energy
- Electric: Circuit Breakers, 100 Amp Service
- Sewer: Public Sewer
- Water: Public
Community & neighborhood
Security
- Security features: Carbon Monoxide Detector(s)
Community
- Community features: Park
Location
- Region: Lake Zurich
- Subdivision: Lake Zurich Manor
HOA & financial
HOA
- Services included: None
Other
Other facts
- Listing terms: Conventional
- Ownership: Fee Simple
Price history
| Date | Event | Price |
|---|---|---|
| 5/22/2025 | Sold | $286,500+2.4%$294/sqft |
Source: | ||
| 4/16/2025 | Contingent | $279,900$287/sqft |
Source: | ||
| 4/12/2025 | Listed for sale | $279,900$287/sqft |
Source: | ||
| 4/12/2025 | Listing removed | $279,900$287/sqft |
Source: | ||
| 3/30/2025 | Contingent | $279,900$287/sqft |
Source: | ||
Public tax history
| Year | Property taxes | Tax assessment |
|---|---|---|
| 2023 | $5,376 +14.2% | $74,437 +8.9% |
| 2022 | $4,708 +3.5% | $68,337 +14.4% |
| 2021 | $4,550 +1.8% | $59,758 +2.6% |
Find assessor info on the county website
Neighborhood: 60047
Nearby schools
GreatSchools rating
- 9/10Seth Paine Elementary SchoolGrades: K-5Distance: 0.2 mi
- 8/10Lake Zurich Middle - N CampusGrades: 6-8Distance: 1.1 mi
- 10/10Lake Zurich High SchoolGrades: 9-12Distance: 1 mi
Schools provided by the listing agent
- Elementary: Seth Paine Elementary School
- Middle: Lake Zurich Middle - N Campus
- High: Lake Zurich High School
- District: 95
Source: MRED as distributed by MLS GRID. This data may not be complete. We recommend contacting the local school district to confirm school assignments for this home.

Get pre-qualified for a loan
At Zillow Home Loans, we can pre-qualify you in as little as 5 minutes with no impact to your credit score.An equal housing lender. NMLS #10287.

