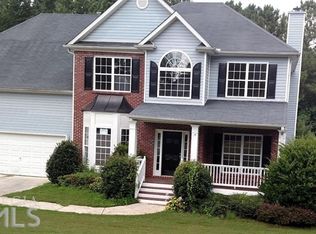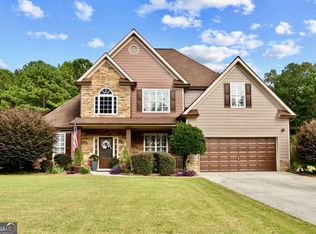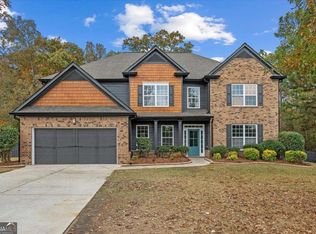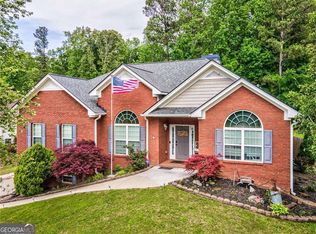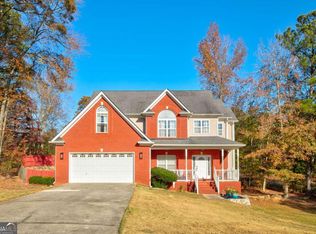Welcome to Creekside - where space, comfort, and community come together! Tucked inside one of Hiram's most desirable swim/tennis neighborhoods, this home delivers everything you've been searching for on a generous corner lot. The entry opens to a bright, soaring foyer that sets a warm and inviting tone. On the main level you'll find a thoughtful layout with multiple gathering spaces, including a fireside family room, separate dining room, and a flexible office or study. The kitchen is designed for both everyday living and entertaining, featuring abundant cabinetry, solid-surface counters, and a breakfast area overlooking the family room. Step right out onto the oversized deck - perfect for backyard barbecues, celebrations, or simply relaxing outdoors. Upstairs, a spacious loft creates an additional lounge or reading area, while the owner's suite offers a true retreat with tray ceilings and a spa-style bath. Secondary bedrooms are generously sized, providing comfort and versatility for family or guests. The finished terrace level adds even more function - ideal for a theater, gym, playroom, or guest suite with its own private bath. Outside, the fenced backyard offers privacy and room to spread out. With resort-style amenities, a convenient location, and unmatched square footage, this Creekside home is a standout opportunity. Don't miss the chance to make it yours!
Active
Price cut: $5K (12/2)
$460,000
19 Creekside Vw, Hiram, GA 30141
6beds
3,624sqft
Est.:
Single Family Residence
Built in 2023
0.63 Acres Lot
$458,700 Zestimate®
$127/sqft
$54/mo HOA
What's special
Oversized deckFlexible office or studyBright soaring foyerSeparate dining roomWarm and inviting toneAbundant cabinetryGenerous corner lot
- 59 days |
- 363 |
- 23 |
Zillow last checked: 8 hours ago
Listing updated: December 09, 2025 at 02:21pm
Listed by:
Kelli Irvin 470-878-9031,
Coldwell Banker Realty
Source: GAMLS,MLS#: 10624165
Tour with a local agent
Facts & features
Interior
Bedrooms & bathrooms
- Bedrooms: 6
- Bathrooms: 4
- Full bathrooms: 4
- Main level bathrooms: 1
- Main level bedrooms: 1
Rooms
- Room types: Family Room, Game Room, Great Room, Laundry
Dining room
- Features: Seats 12+
Kitchen
- Features: Kitchen Island, Pantry, Walk-in Pantry
Heating
- Central, Natural Gas
Cooling
- Central Air
Appliances
- Included: Dishwasher, Disposal, Gas Water Heater, Microwave
- Laundry: Upper Level
Features
- Double Vanity, Walk-In Closet(s)
- Flooring: Carpet, Hardwood
- Basement: Bath Finished,Daylight,Finished
- Number of fireplaces: 1
- Fireplace features: Living Room
- Common walls with other units/homes: No Common Walls
Interior area
- Total structure area: 3,624
- Total interior livable area: 3,624 sqft
- Finished area above ground: 2,476
- Finished area below ground: 1,148
Property
Parking
- Total spaces: 2
- Parking features: Garage, Garage Door Opener
- Has garage: Yes
Features
- Levels: Three Or More
- Stories: 3
- Patio & porch: Deck
- Body of water: None
Lot
- Size: 0.63 Acres
- Features: Corner Lot, Private
Details
- Parcel number: 53624
Construction
Type & style
- Home type: SingleFamily
- Architectural style: Craftsman,Traditional
- Property subtype: Single Family Residence
Materials
- Other
- Foundation: Slab
- Roof: Other
Condition
- Resale
- New construction: No
- Year built: 2023
Utilities & green energy
- Sewer: Septic Tank
- Water: Public
- Utilities for property: Cable Available, Electricity Available, Natural Gas Available, Phone Available, Underground Utilities, Water Available
Community & HOA
Community
- Features: None
- Subdivision: Creekside
HOA
- Has HOA: Yes
- Services included: Swimming
- HOA fee: $650 annually
Location
- Region: Hiram
Financial & listing details
- Price per square foot: $127/sqft
- Tax assessed value: $440,050
- Annual tax amount: $3,823
- Date on market: 10/13/2025
- Cumulative days on market: 59 days
- Listing agreement: Exclusive Right To Sell
- Listing terms: Cash,Conventional,FHA,VA Loan
- Electric utility on property: Yes
Estimated market value
$458,700
$436,000 - $482,000
$2,690/mo
Price history
Price history
| Date | Event | Price |
|---|---|---|
| 12/2/2025 | Price change | $460,000-1.1%$127/sqft |
Source: | ||
| 10/13/2025 | Listed for sale | $465,000+6.9%$128/sqft |
Source: | ||
| 5/31/2024 | Sold | $435,000-3.3%$120/sqft |
Source: | ||
| 5/4/2024 | Pending sale | $449,900$124/sqft |
Source: | ||
| 4/11/2024 | Listed for sale | $449,900+125.1%$124/sqft |
Source: | ||
Public tax history
Public tax history
| Year | Property taxes | Tax assessment |
|---|---|---|
| 2025 | $4,378 +12.2% | $176,020 +12.2% |
| 2024 | $3,903 -4.4% | $156,928 -1.4% |
| 2023 | $4,082 +6.3% | $159,120 +20.4% |
Find assessor info on the county website
BuyAbility℠ payment
Est. payment
$2,729/mo
Principal & interest
$2223
Property taxes
$291
Other costs
$215
Climate risks
Neighborhood: 30141
Nearby schools
GreatSchools rating
- 5/10Nebo Elementary SchoolGrades: PK-5Distance: 1.3 mi
- 6/10South Paulding Middle SchoolGrades: 6-8Distance: 3.2 mi
- 5/10South Paulding High SchoolGrades: 9-12Distance: 3.3 mi
Schools provided by the listing agent
- Elementary: Nebo
- Middle: South Paulding
- High: South Paulding
Source: GAMLS. This data may not be complete. We recommend contacting the local school district to confirm school assignments for this home.
- Loading
- Loading
