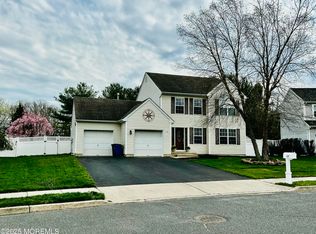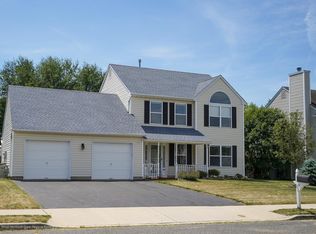This STUNNING GEM of Ramtown has it all inside with an incredible backyard Oasis to boot! Be delighted to walk up to the covered porch through the gorgeous detailed landscaping out front. Find yourself right at home in this well-appointed 4 bedroom, 3 and a half bathroom, FULL FINISHED BASEMENT, 2-car garage beautiful colonial. Hardwood floors in the living room take you right into the formal dining room which is great for entertaining. Enter the kitchen which has been updated with amazing granite counter tops and stainless appliances. Enjoy a meal at the peninsula which is wide open to the vaulted family room with a wood-burning fireplace. Plenty of space to expand with 4 good size bedrooms and the vaulted and spacious master suite that has a renovated bathroom and HUGE closet
This property is off market, which means it's not currently listed for sale or rent on Zillow. This may be different from what's available on other websites or public sources.

