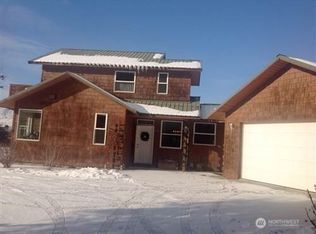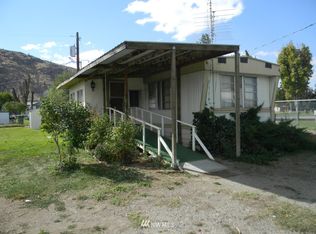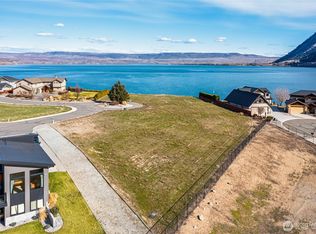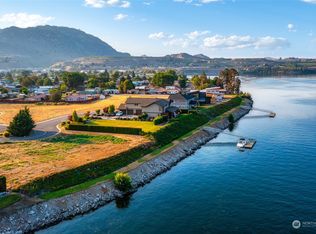Sold
Listed by:
Chad Russell,
Lake Chelan Land Company, LLC,
Mark C. Miller,
Land Company
Bought with: Land Company
$700,000
19 Crane Orchard Road, Brewster, WA 98812
4beds
2,997sqft
Single Family Residence
Built in 1954
2.99 Acres Lot
$-- Zestimate®
$234/sqft
$3,525 Estimated rent
Home value
Not available
Estimated sales range
Not available
$3,525/mo
Zestimate® history
Loading...
Owner options
Explore your selling options
What's special
Spectacular, one-of-a-kind waterfront estate along 315' of the Columbia River. Sweeping views from the 4 bed, 2.75 bath Mid-Century Modern home surrounded by ~3 acres of lush, flat landscape. Extended 40', fully permitted dock for year-around use. Terraced gardens surround a large entertainment-themed patio with an apple shaped in-ground pool and hot tub that highlight the estate value of this property. Sun filled days with friends and stars reflecting off the glassy Columbia at night await you. Superior Eastern Washington waterfront opportunity, come tour today! Seller financing available. NOTE: Seller is requesting to occupy the home for 24-30 months after closing (negotiable), dock access available at closing.
Zillow last checked: 8 hours ago
Listing updated: January 15, 2026 at 11:49am
Listed by:
Chad Russell,
Lake Chelan Land Company, LLC,
Mark C. Miller,
Land Company
Bought with:
Mark C. Miller, 12754
Land Company
Source: NWMLS,MLS#: 2284484
Facts & features
Interior
Bedrooms & bathrooms
- Bedrooms: 4
- Bathrooms: 3
- Full bathrooms: 2
- 3/4 bathrooms: 1
- Main level bathrooms: 3
- Main level bedrooms: 4
Primary bedroom
- Level: Main
Bedroom
- Level: Main
Bedroom
- Level: Main
Bedroom
- Level: Main
Bathroom full
- Level: Main
Bathroom full
- Level: Main
Bathroom three quarter
- Level: Main
Dining room
- Level: Main
Entry hall
- Level: Main
Great room
- Level: Main
Kitchen with eating space
- Level: Main
Living room
- Level: Main
Utility room
- Level: Main
Heating
- Fireplace, Radiator, Electric, Pellet, Wood
Cooling
- Forced Air
Appliances
- Included: Dishwasher(s), Disposal, Dryer(s), Microwave(s), Refrigerator(s), Stove(s)/Range(s), Washer(s), Garbage Disposal, Water Heater: Electric, Water Heater Location: Pantry
Features
- Bath Off Primary, Ceiling Fan(s), Dining Room, Sauna, Walk-In Pantry
- Flooring: Ceramic Tile, Slate, Carpet
- Doors: French Doors
- Windows: Double Pane/Storm Window
- Basement: None
- Number of fireplaces: 2
- Fireplace features: Pellet Stove, Wood Burning, Main Level: 2, Fireplace
Interior area
- Total structure area: 2,997
- Total interior livable area: 2,997 sqft
Property
Parking
- Total spaces: 5
- Parking features: Detached Carport, Driveway, Detached Garage, Off Street
- Has garage: Yes
- Has carport: Yes
- Covered spaces: 5
Features
- Levels: One
- Stories: 1
- Entry location: Main
- Patio & porch: Bath Off Primary, Ceiling Fan(s), Double Pane/Storm Window, Dining Room, Fireplace, French Doors, Sauna, Walk-In Pantry, Water Heater
- Pool features: In Ground, In-Ground
- Has spa: Yes
- Has view: Yes
- View description: City, River, See Remarks
- Has water view: Yes
- Water view: River
- Waterfront features: High Bank, River
- Frontage length: Waterfront Ft: 315 Do. Co. PUD
Lot
- Size: 2.99 Acres
- Features: Adjacent to Public Land, Paved, Secluded, Athletic Court, Dock, Dog Run, Fenced-Partially, High Speed Internet, Hot Tub/Spa, Irrigation, Patio, Shop, Sprinkler System
- Topography: Level,Steep Slope
- Residential vegetation: Brush, Garden Space
Details
- Parcel number: 30242310012
- Zoning description: Jurisdiction: County
- Special conditions: Standard
Construction
Type & style
- Home type: SingleFamily
- Architectural style: Traditional
- Property subtype: Single Family Residence
Materials
- Stone, Wood Siding
- Foundation: Poured Concrete
- Roof: Composition
Condition
- Year built: 1954
- Major remodel year: 1954
Utilities & green energy
- Electric: Company: Douglas Co. PUD
- Sewer: Septic Tank, Company: Septic
- Water: Private, Company: Private Well
- Utilities for property: Dish
Community & neighborhood
Location
- Region: Brewster
- Subdivision: Brewster
Other
Other facts
- Listing terms: Cash Out,Conventional,Owner Will Carry
- Cumulative days on market: 260 days
Price history
| Date | Event | Price |
|---|---|---|
| 1/8/2026 | Sold | $700,000-17.6%$234/sqft |
Source: | ||
| 5/16/2025 | Pending sale | $850,000$284/sqft |
Source: | ||
| 4/25/2025 | Price change | $850,000-34.6%$284/sqft |
Source: | ||
| 8/30/2024 | Price change | $1,300,000+64.8%$434/sqft |
Source: | ||
| 6/27/2018 | Listed for sale | $789,000+1.2%$263/sqft |
Source: CENTURY 21 Exclusively #716260 Report a problem | ||
Public tax history
| Year | Property taxes | Tax assessment |
|---|---|---|
| 2024 | $6,818 +6.5% | $664,000 +8.5% |
| 2023 | $6,400 -1.4% | $611,700 +9% |
| 2022 | $6,492 +1.4% | $561,200 +10.5% |
Find assessor info on the county website
Neighborhood: 98812
Nearby schools
GreatSchools rating
- 3/10Brewster Elementary SchoolGrades: PK-5Distance: 0.7 mi
- 6/10Brewster Junior High SchoolGrades: 6-8Distance: 0.8 mi
- 4/10Brewster High SchoolGrades: 9-12Distance: 0.7 mi
Schools provided by the listing agent
- Elementary: Brewster Elem
- Middle: Brewster Jnr High
- High: Brewster High
Source: NWMLS. This data may not be complete. We recommend contacting the local school district to confirm school assignments for this home.

Get pre-qualified for a loan
At Zillow Home Loans, we can pre-qualify you in as little as 5 minutes with no impact to your credit score.An equal housing lender. NMLS #10287.



