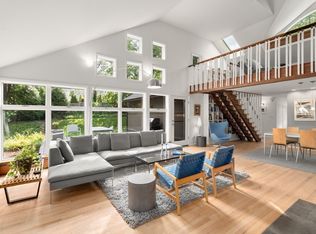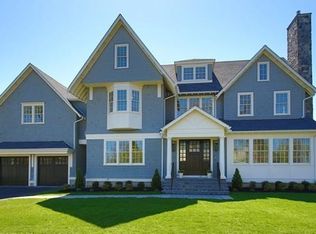Sold for $4,250,000
$4,250,000
19 Crafts Rd, Brookline, MA 02467
5beds
6,995sqft
Single Family Residence
Built in 2018
0.53 Acres Lot
$4,276,400 Zestimate®
$608/sqft
$16,635 Estimated rent
Home value
$4,276,400
$4.02M - $4.58M
$16,635/mo
Zestimate® history
Loading...
Owner options
Explore your selling options
What's special
Welcome to 19 Crafts Road, a meticulously maintained luxury residence in Chestnut Hill, Brookline. This stunning 2018 home by architect Jan Gleysteen combines contemporary design and functionality. Approx. 7000 sq ft of living space on 4 levels. Features 5 bedrooms, 6.5 bathrooms, a custom kitchen, breakfast room, family room, dining room with fireplace, living room, exercise room with sauna, media room, home office, mudroom, top level bonus space, and ample storage. Situated on 0.53 acres with a private backyard oasis and bluestone patio. The open concept floor plan integrates living spaces, while the grand foyer and staircase set a majestic tone. Gourmet kitchen with high-end appliances. Luxurious main suite with spa-like bathroom and walk-in closet. Oversized 2-car garage. Conveniently located near amenities, schools, public transportation, Chestnut Hill T stop, and Boston. Impeccable craftsmanship and attention to detail make this a true masterpiece.
Zillow last checked: 8 hours ago
Listing updated: July 16, 2023 at 04:53pm
Listed by:
Ingvild Brown 571-481-0440,
Keller Williams Realty 617-969-9000
Bought with:
Jeffrey Hamilton
Columbus and Over Group, LLC
Source: MLS PIN,MLS#: 73115125
Facts & features
Interior
Bedrooms & bathrooms
- Bedrooms: 5
- Bathrooms: 6
- Full bathrooms: 5
- 1/2 bathrooms: 1
Primary bedroom
- Features: Bathroom - Full, Walk-In Closet(s), Flooring - Hardwood
- Level: Second
- Area: 272
- Dimensions: 17 x 16
Bedroom 2
- Features: Bathroom - Full, Closet
- Level: Second
- Area: 180
- Dimensions: 15 x 12
Bedroom 3
- Features: Bathroom - Full, Closet
- Level: Second
- Area: 180
- Dimensions: 15 x 12
Bedroom 4
- Features: Closet
- Level: Second
- Area: 180
- Dimensions: 15 x 12
Bedroom 5
- Features: Closet
- Level: Second
- Area: 187
- Dimensions: 17 x 11
Primary bathroom
- Features: Yes
Bathroom 1
- Features: Bathroom - Half
- Level: First
Bathroom 2
- Features: Bathroom - Full
- Level: Second
Bathroom 3
- Features: Bathroom - Full
- Level: Second
Dining room
- Features: Flooring - Hardwood, Recessed Lighting, Crown Molding
- Level: First
- Area: 224
- Dimensions: 14 x 16
Family room
- Features: Flooring - Hardwood, French Doors, Open Floorplan, Recessed Lighting, Crown Molding
- Level: Main,First
- Area: 391
- Dimensions: 17 x 23
Kitchen
- Features: Flooring - Hardwood, Dining Area, Kitchen Island, Open Floorplan, Recessed Lighting
- Level: First
- Area: 273
- Dimensions: 13 x 21
Living room
- Features: Flooring - Hardwood, Open Floorplan, Recessed Lighting, Crown Molding
- Level: First
- Area: 272
- Dimensions: 17 x 16
Heating
- Central, Natural Gas
Cooling
- Central Air
Appliances
- Laundry: Second Floor
Features
- Bathroom - Full, Bathroom, Exercise Room, Bonus Room, Media Room
- Basement: Full,Finished,Sump Pump
- Number of fireplaces: 1
- Fireplace features: Living Room
Interior area
- Total structure area: 6,995
- Total interior livable area: 6,995 sqft
Property
Parking
- Total spaces: 6
- Parking features: Attached, Paved Drive, Shared Driveway, Off Street
- Attached garage spaces: 2
- Uncovered spaces: 4
Lot
- Size: 0.53 Acres
- Features: Gentle Sloping
Details
- Parcel number: B:278C L:0036 S:0037,4971485
- Zoning: S10
Construction
Type & style
- Home type: SingleFamily
- Architectural style: Contemporary
- Property subtype: Single Family Residence
Materials
- Foundation: Concrete Perimeter
Condition
- Year built: 2018
Utilities & green energy
- Sewer: Public Sewer
- Water: Public
Community & neighborhood
Community
- Community features: Public Transportation, Shopping, Tennis Court(s), Walk/Jog Trails, Golf, Medical Facility, Conservation Area, Highway Access, House of Worship, Private School, Public School, T-Station, University
Location
- Region: Brookline
Price history
| Date | Event | Price |
|---|---|---|
| 7/14/2023 | Sold | $4,250,000-13.1%$608/sqft |
Source: MLS PIN #73115125 Report a problem | ||
| 6/12/2023 | Contingent | $4,890,000$699/sqft |
Source: MLS PIN #73115125 Report a problem | ||
| 5/28/2023 | Listed for sale | $4,890,000+32.2%$699/sqft |
Source: MLS PIN #73115125 Report a problem | ||
| 11/20/2020 | Sold | $3,700,000-3.9%$529/sqft |
Source: Public Record Report a problem | ||
| 10/15/2020 | Pending sale | $3,850,000$550/sqft |
Source: Douglas Elliman #72711974 Report a problem | ||
Public tax history
| Year | Property taxes | Tax assessment |
|---|---|---|
| 2025 | $42,018 +3.7% | $4,257,100 +2.6% |
| 2024 | $40,533 +12.8% | $4,148,700 +15.1% |
| 2023 | $35,934 +2.7% | $3,604,200 +5% |
Find assessor info on the county website
Neighborhood: Chestnut Hill
Nearby schools
GreatSchools rating
- 7/10Roland Hayes SchoolGrades: K-8Distance: 0.6 mi
- 9/10Brookline High SchoolGrades: 9-12Distance: 1.6 mi
Schools provided by the listing agent
- Elementary: Heath
- Middle: Heath
- High: Brookline
Source: MLS PIN. This data may not be complete. We recommend contacting the local school district to confirm school assignments for this home.
Get a cash offer in 3 minutes
Find out how much your home could sell for in as little as 3 minutes with a no-obligation cash offer.
Estimated market value$4,276,400
Get a cash offer in 3 minutes
Find out how much your home could sell for in as little as 3 minutes with a no-obligation cash offer.
Estimated market value
$4,276,400

