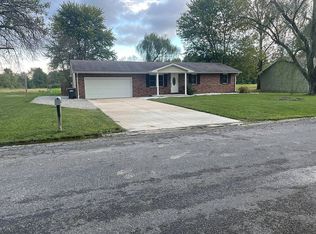Closed
Listing Provided by:
Shawna Aughenbaugh 618-772-2850,
Re/Max River Bend
Bought with: Re/Max Signature Properties
$216,500
19 Courtesy Ln, Alton, IL 62002
4beds
2,068sqft
Single Family Residence
Built in 1976
0.34 Acres Lot
$229,100 Zestimate®
$105/sqft
$1,609 Estimated rent
Home value
$229,100
$204,000 - $259,000
$1,609/mo
Zestimate® history
Loading...
Owner options
Explore your selling options
What's special
Updated bi-level home is move in ready it features 3 bedrooms and 2 bathrooms on the main level and another bonus room in the lower level which currently being used as an exercise room! Don't miss this open floor plan with new kitchen and appliances. Brand new primary bathroom en-suite/ New flooring throughout with baseboards, doors, hardware, and fixtures. New hallway bathroom as well! The lower level was waterproofed and recently just finished. Huge deck excellent for entertaining and relaxing, with a pool for all your summer fun! Updated pool lining, filter, pump, ionizer, and gorilla pad being updated in 2015, some windows were updated 2017, roof & siding replaced 2012, A/C 2016, HVAC 2011, new Plumbing and Electrical updated in 2017, and Water Heater 2018. 2 car garage with cabinets and a refrigerator. There is a 100 amp electrical box in the garage that runs the pool and is set up for a hot tub. WoW! So many updates here! You don't want to miss this! Excellent location
Zillow last checked: 8 hours ago
Listing updated: April 28, 2025 at 05:39pm
Listing Provided by:
Shawna Aughenbaugh 618-772-2850,
Re/Max River Bend
Bought with:
Jessica Crockarell, 475197722
Re/Max Signature Properties
Source: MARIS,MLS#: 24074366 Originating MLS: Southwestern Illinois Board of REALTORS
Originating MLS: Southwestern Illinois Board of REALTORS
Facts & features
Interior
Bedrooms & bathrooms
- Bedrooms: 4
- Bathrooms: 2
- Full bathrooms: 2
- Main level bathrooms: 2
- Main level bedrooms: 3
Primary bedroom
- Features: Floor Covering: Luxury Vinyl Plank, Wall Covering: Some
- Level: Main
- Area: 120
- Dimensions: 10x12
Bedroom
- Features: Floor Covering: Luxury Vinyl Plank, Wall Covering: Some
- Level: Main
- Area: 100
- Dimensions: 10x10
Bedroom
- Features: Floor Covering: Luxury Vinyl Plank, Wall Covering: Some
- Level: Main
- Area: 120
- Dimensions: 10x12
Bedroom
- Features: Floor Covering: Luxury Vinyl Plank, Wall Covering: Some
- Level: Lower
- Area: 90
- Dimensions: 10x9
Primary bathroom
- Features: Floor Covering: Luxury Vinyl Plank, Wall Covering: None
- Level: Main
- Area: 54
- Dimensions: 9x6
Bathroom
- Features: Floor Covering: Luxury Vinyl Plank, Wall Covering: None
- Level: Main
- Area: 63
- Dimensions: 7x9
Kitchen
- Features: Floor Covering: Luxury Vinyl Plank, Wall Covering: Some
- Level: Main
- Area: 88
- Dimensions: 11x8
Living room
- Features: Floor Covering: Luxury Vinyl Plank, Wall Covering: Some
- Level: Main
- Area: 230
- Dimensions: 23x10
Heating
- Forced Air, Propane
Cooling
- Central Air, Electric
Appliances
- Included: Dishwasher, Dryer, Microwave, Electric Range, Electric Oven, Refrigerator, Washer, Electric Water Heater
Features
- Dining/Living Room Combo
- Windows: Insulated Windows
- Basement: Full,Unfinished,Walk-Up Access
- Number of fireplaces: 1
- Fireplace features: Wood Burning, Basement
Interior area
- Total structure area: 2,068
- Total interior livable area: 2,068 sqft
- Finished area above ground: 1,108
- Finished area below ground: 960
Property
Parking
- Total spaces: 2
- Parking features: Attached, Garage
- Attached garage spaces: 2
Features
- Levels: One and One Half
- Patio & porch: Deck
- Pool features: Above Ground
Lot
- Size: 0.34 Acres
- Dimensions: 100 x 150
- Features: Adjoins Open Ground, Level
Details
- Additional structures: Shed(s)
- Parcel number: 202022202201021
- Special conditions: Standard
Construction
Type & style
- Home type: SingleFamily
- Architectural style: Traditional,Other
- Property subtype: Single Family Residence
Materials
- Aluminum Siding, Brick
Condition
- Year built: 1976
Utilities & green energy
- Sewer: Septic Tank
- Water: Public
- Utilities for property: Underground Utilities
Community & neighborhood
Location
- Region: Alton
- Subdivision: Theone Gardens
Other
Other facts
- Listing terms: Cash,Conventional,FHA,VA Loan
- Ownership: Private
- Road surface type: Concrete
Price history
| Date | Event | Price |
|---|---|---|
| 1/23/2025 | Sold | $216,500+0.7%$105/sqft |
Source: | ||
| 12/16/2024 | Pending sale | $215,000$104/sqft |
Source: | ||
| 12/14/2024 | Listed for sale | $215,000+19.1%$104/sqft |
Source: | ||
| 6/13/2023 | Sold | $180,500+0.3%$87/sqft |
Source: | ||
| 6/8/2023 | Pending sale | $180,000$87/sqft |
Source: | ||
Public tax history
| Year | Property taxes | Tax assessment |
|---|---|---|
| 2024 | $3,673 +5.3% | $57,760 +6.9% |
| 2023 | $3,489 +5% | $54,020 +7% |
| 2022 | $3,322 +5.5% | $50,480 +8.1% |
Find assessor info on the county website
Neighborhood: 62002
Nearby schools
GreatSchools rating
- 5/10East Elementary SchoolGrades: 3-5Distance: 5.7 mi
- 3/10Alton Middle SchoolGrades: 6-8Distance: 5.3 mi
- 4/10Alton High SchoolGrades: PK,9-12Distance: 4.3 mi
Schools provided by the listing agent
- Elementary: Alton Dist 11
- Middle: Alton Dist 11
- High: Alton
Source: MARIS. This data may not be complete. We recommend contacting the local school district to confirm school assignments for this home.

Get pre-qualified for a loan
At Zillow Home Loans, we can pre-qualify you in as little as 5 minutes with no impact to your credit score.An equal housing lender. NMLS #10287.
Sell for more on Zillow
Get a free Zillow Showcase℠ listing and you could sell for .
$229,100
2% more+ $4,582
With Zillow Showcase(estimated)
$233,682