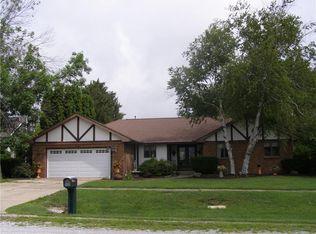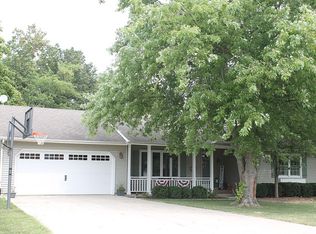Sold for $350,000 on 07/11/25
$350,000
19 Country Club Ests, Sullivan, IL 61951
3beds
3,987sqft
Single Family Residence
Built in 1991
0.35 Acres Lot
$351,900 Zestimate®
$88/sqft
$2,413 Estimated rent
Home value
$351,900
Estimated sales range
Not available
$2,413/mo
Zestimate® history
Loading...
Owner options
Explore your selling options
What's special
Step into this beautiful home in the sought-after County Club Estates close to Lake Shelbyville. This home has plenty of room with a full basement, that is mostly finished with an additional work area and separate office area. Outside, you get to enjoy a large back yard with a composite deck and a small outdoor shed. Stepping into the home, you will find a large open living room with a wood burning fireplace and a separate family room for relaxing. The kitchen has plenty of cabinets for storage, a huge pantry, an island with a cook top stove, plus microwave and oven built ins. It also has an eat in breakfast nook that overlooks the back yard that is next to the formal dinning which steps out onto the deck. A half bath and laundry room are also included on the main floor. Upstairs you have a full bathroom, 2 bedrooms, and huge primary suite with skylights in the bathroom for a ton of natural light. Don't delay, make this house your home today! (Approximate Room Square footage)
Zillow last checked: 8 hours ago
Listing updated: July 11, 2025 at 12:57pm
Listed by:
Amanda Isley 855-215-3400,
Shelby Realty Services
Bought with:
Jennifer Miller, 556004964
Glenda Williamson Realty
Source: CIBR,MLS#: 6250959 Originating MLS: Central Illinois Board Of REALTORS
Originating MLS: Central Illinois Board Of REALTORS
Facts & features
Interior
Bedrooms & bathrooms
- Bedrooms: 3
- Bathrooms: 3
- Full bathrooms: 2
- 1/2 bathrooms: 1
Primary bedroom
- Description: Flooring: Carpet
- Level: Upper
- Dimensions: 17 x 14
Bedroom
- Description: Flooring: Carpet
- Level: Upper
- Dimensions: 13 x 13
Bedroom
- Description: Flooring: Carpet
- Level: Upper
- Dimensions: 13 x 13
Primary bathroom
- Description: Flooring: Ceramic Tile
- Level: Upper
- Dimensions: 10 x 10
Dining room
- Description: Flooring: Laminate
- Level: Main
- Dimensions: 13 x 12
Family room
- Description: Flooring: Carpet
- Level: Main
- Dimensions: 17 x 14
Other
- Description: Flooring: Tile
- Level: Upper
- Dimensions: 6 x 5
Half bath
- Description: Flooring: Laminate
- Level: Main
- Dimensions: 6 x 5
Kitchen
- Description: Flooring: Laminate
- Level: Main
- Dimensions: 18 x 11
Laundry
- Description: Flooring: Laminate
- Level: Main
- Dimensions: 9 x 8
Living room
- Description: Flooring: Laminate
- Level: Main
- Dimensions: 20 x 16
Heating
- Gas, Heat Pump
Cooling
- Central Air
Appliances
- Included: Built-In, Cooktop, Dishwasher, Gas Water Heater, Microwave, Oven, Refrigerator
- Laundry: Main Level
Features
- Breakfast Area, Fireplace, Bath in Primary Bedroom, Skylights, Workshop
- Windows: Skylight(s)
- Basement: Finished,Full
- Number of fireplaces: 1
- Fireplace features: Wood Burning
Interior area
- Total structure area: 3,987
- Total interior livable area: 3,987 sqft
- Finished area above ground: 2,514
- Finished area below ground: 1,473
Property
Parking
- Total spaces: 2
- Parking features: Attached, Garage
- Attached garage spaces: 2
Features
- Levels: Two
- Stories: 2
- Patio & porch: Front Porch, Deck
- Exterior features: Deck, Workshop
Lot
- Size: 0.35 Acres
Details
- Additional structures: Outbuilding
- Parcel number: 080813102020
- Zoning: Other
- Special conditions: None
Construction
Type & style
- Home type: SingleFamily
- Architectural style: Traditional
- Property subtype: Single Family Residence
Materials
- Brick, Wood Siding
- Foundation: Basement
- Roof: Shingle
Condition
- Year built: 1991
Utilities & green energy
- Sewer: Septic Tank
- Water: Public
Community & neighborhood
Location
- Region: Sullivan
- Subdivision: Sullivan Country Club Estate
Other
Other facts
- Road surface type: Concrete
Price history
| Date | Event | Price |
|---|---|---|
| 7/11/2025 | Sold | $350,000-5.4%$88/sqft |
Source: | ||
| 6/26/2025 | Pending sale | $369,900$93/sqft |
Source: | ||
| 6/6/2025 | Contingent | $369,900$93/sqft |
Source: | ||
| 5/5/2025 | Price change | $369,900-2.6%$93/sqft |
Source: | ||
| 4/9/2025 | Price change | $379,900-2.6%$95/sqft |
Source: | ||
Public tax history
| Year | Property taxes | Tax assessment |
|---|---|---|
| 2024 | $5,771 +8.2% | $87,705 +6.5% |
| 2023 | $5,332 -1.4% | $82,344 +2.8% |
| 2022 | $5,409 | $80,073 +18.8% |
Find assessor info on the county website
Neighborhood: 61951
Nearby schools
GreatSchools rating
- 5/10Sullivan Middle SchoolGrades: 5-8Distance: 2.3 mi
- 6/10Sullivan High SchoolGrades: 9-12Distance: 2.4 mi
- 7/10Sullivan Elementary SchoolGrades: PK-4Distance: 2.4 mi
Schools provided by the listing agent
- District: Sullivan Dist. 300
Source: CIBR. This data may not be complete. We recommend contacting the local school district to confirm school assignments for this home.

Get pre-qualified for a loan
At Zillow Home Loans, we can pre-qualify you in as little as 5 minutes with no impact to your credit score.An equal housing lender. NMLS #10287.

