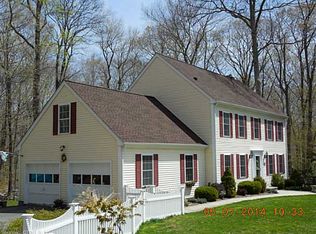Looking for a classic New England home in a beautiful park-like setting? It's right here! Set on a delightful 2.4 acres in convenient, desirable Deer Lake neighborhood. The floorplan is comfortably traditional, but not cookie-cutter. Ample period details throughout provide character and a sense of authenticity not typically found in homes of this era - detailed millwork and trim, variable width oak and pine floors, custom built-ins, and period lighting fixtures and hardware. The kitchen is the figurative and literal center of this home, connecting to all 1st floor rooms. High-end stainless appliances are newer. Entertaining is a breeze in the front-to-back living room featuring beautiful raised panels that frame the large fireplace, and in the dining room with hand-painted mural. Or relax in the cozy family room with vaulted, beamed ceiling and custom built-ins. Two sets of French doors give access to 2 decks and the yard. The master suite offers a walk-in closet and full remodeled bathroom. Two more generously-sized bedrooms share another full bath, rounding out the 2nd floor. A playroom/exercise room and office in the finished basement add another 300 sq ft of living space. The grounds are just as special as this home, with stone walls, established gardens, and specimen trees. The back of the lot is wooded for added privacy. If it's charm and the warmth of hearth and home you want, this property has it in abundance!
This property is off market, which means it's not currently listed for sale or rent on Zillow. This may be different from what's available on other websites or public sources.
