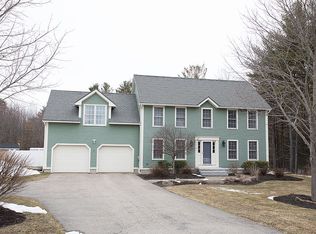Sited on a spacious, private lot at the cul-de-sac, this one-owner home has been very well maintained and it shows! With just over 2100 sq ft, the 8 room layout flows like this...first level offers open areas with a cathedral dining space open to the granite & stainless kitchen and window-lined living room overlooking the back yard. There is also a 'flex' room which could be used as an office or possible 3rd bdrm, plus a half bath with laundry. The hardwood staircase leads you to the 2nd level where you'll find a great loft area with skylights, full bath and 2 bedrooms including a spacious master. There is an additional 'walk thru' room which would make a great office/den or master bath space. Additionally, the lower level has a nice walk-out and high ceilings - perfect for a work shop or potential living space. Loads of natural light, whole house fan, window seat & built-ins, newer roof, attached garage, large rear deck with awning, city services & natural gas....it's all here!
This property is off market, which means it's not currently listed for sale or rent on Zillow. This may be different from what's available on other websites or public sources.

