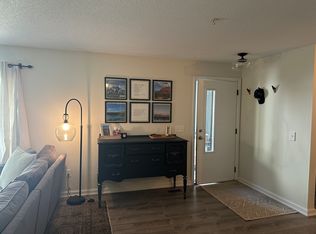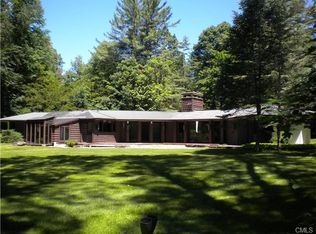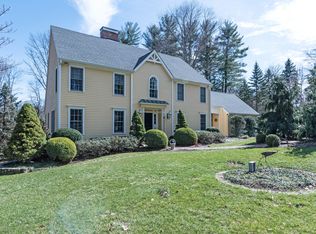Sold for $656,000
$656,000
19 Copper Beech Lane, Ridgefield, CT 06877
3beds
2,604sqft
Single Family Residence
Built in 1965
1.36 Acres Lot
$929,400 Zestimate®
$252/sqft
$5,953 Estimated rent
Home value
$929,400
$846,000 - $1.02M
$5,953/mo
Zestimate® history
Loading...
Owner options
Explore your selling options
What's special
Wonderful contemporary home perfect as an artist’s retreat or for year-round living. Situated at the end of a cul-de-sac near town on a lovely level 1.36-acre property. 3 bedrooms, 3 1/2 baths, and 2,604 sq. ft. of living space with 2 potential office areas, a sunroom with a wood-burning stove and patios and a deck to take in your private oasis. The front porch leads to large, tiled entryway, great open floor plan with hardwood floors in the kitchen, dining room, living room (w/floor-to-ceiling brick fireplace) and both main level bedrooms. The kitchen has white oak cabinetry, granite countertops, tile backsplash, atrium window and built-ins. Directly off the kitchen, the sunroom offers a wonderful space to relax. The wide open floor plan allows you to see from the kitchen through the dining room, living room, and office (with a half bath w/pedestal sink) to the door to the deck. The primary bedroom houses a private bath, large cedar closet and sliders out to its own private sitting area. Upstairs you’ll find a loft to step down to with a stained glass window, another bedroom suite with sliders out to a 35-foot balcony and a large family room that can be used as a second office or 4th bedroom. This room also has sliders to the wide balcony overlooking your property. Efficient oil heat, covered parking, a shed and professional landscaping add to the enjoyment of this home. Highest and Best is due by Saturday, 5/13/2023. Entrance to crawl space is outside in the back by the deck.
Zillow last checked: 8 hours ago
Listing updated: July 28, 2023 at 08:27am
Listed by:
John Chopourian 203-733-4323,
Berkshire Hathaway NE Prop. 203-438-9501,
Toni Riordan 203-912-7494,
Berkshire Hathaway NE Prop.
Bought with:
Nadine Tanen, RES.0767912
Berkshire Hathaway NE Prop.
Source: Smart MLS,MLS#: 170567961
Facts & features
Interior
Bedrooms & bathrooms
- Bedrooms: 3
- Bathrooms: 4
- Full bathrooms: 3
- 1/2 bathrooms: 1
Primary bedroom
- Features: Beamed Ceilings, Full Bath, Hardwood Floor, Sliders, Walk-In Closet(s)
- Level: Main
- Area: 198 Square Feet
- Dimensions: 11 x 18
Bedroom
- Features: Beamed Ceilings, Hardwood Floor
- Level: Main
- Area: 180 Square Feet
- Dimensions: 12 x 15
Bedroom
- Features: Full Bath, Sliders, Wall/Wall Carpet
- Level: Upper
- Area: 252 Square Feet
- Dimensions: 12 x 21
Dining room
- Features: Beamed Ceilings, Hardwood Floor, Sliders
- Level: Main
- Area: 153 Square Feet
- Dimensions: 9 x 17
Family room
- Features: Sliders, Wall/Wall Carpet
- Level: Upper
- Area: 285 Square Feet
- Dimensions: 15 x 19
Kitchen
- Features: Beamed Ceilings, Breakfast Bar, Built-in Features, Granite Counters, Hardwood Floor, Kitchen Island
- Level: Main
- Area: 221 Square Feet
- Dimensions: 13 x 17
Living room
- Features: Fireplace, Hardwood Floor, Sliders
- Level: Main
- Area: 221 Square Feet
- Dimensions: 13 x 17
Loft
- Level: Upper
- Area: 150 Square Feet
- Dimensions: 10 x 15
Office
- Features: French Doors, Half Bath, Skylight, Wall/Wall Carpet
- Level: Main
- Area: 224 Square Feet
- Dimensions: 14 x 16
Sun room
- Features: Sliders, Tile Floor
- Level: Main
- Area: 132 Square Feet
- Dimensions: 11 x 12
Heating
- Forced Air, Zoned, Oil
Cooling
- Ductless
Appliances
- Included: Electric Range, Oven/Range, Microwave, Refrigerator, Dishwasher, Washer, Dryer, Electric Water Heater
- Laundry: Main Level
Features
- Open Floorplan, Entrance Foyer
- Basement: Crawl Space
- Attic: Access Via Hatch
- Number of fireplaces: 1
Interior area
- Total structure area: 2,604
- Total interior livable area: 2,604 sqft
- Finished area above ground: 2,604
- Finished area below ground: 0
Property
Parking
- Parking features: Carport, Off Street, Private, Paved, Asphalt
- Has carport: Yes
- Has uncovered spaces: Yes
Features
- Patio & porch: Deck, Patio
- Exterior features: Rain Gutters, Lighting
Lot
- Size: 1.36 Acres
- Features: Cul-De-Sac, Level, Few Trees
Details
- Additional structures: Shed(s)
- Parcel number: 280146
- Zoning: RAA
Construction
Type & style
- Home type: SingleFamily
- Architectural style: Contemporary
- Property subtype: Single Family Residence
Materials
- Wood Siding
- Foundation: Concrete Perimeter
- Roof: Asphalt
Condition
- New construction: No
- Year built: 1965
Utilities & green energy
- Sewer: Septic Tank
- Water: Well
- Utilities for property: Cable Available
Community & neighborhood
Community
- Community features: Golf, Health Club, Lake, Library, Medical Facilities, Park, Shopping/Mall
Location
- Region: Ridgefield
Price history
| Date | Event | Price |
|---|---|---|
| 7/21/2023 | Sold | $656,000+5%$252/sqft |
Source: | ||
| 6/30/2023 | Pending sale | $625,000$240/sqft |
Source: | ||
| 5/14/2023 | Contingent | $625,000$240/sqft |
Source: | ||
| 5/8/2023 | Listed for sale | $625,000+81.2%$240/sqft |
Source: | ||
| 11/15/1994 | Sold | $345,000+32.7%$132/sqft |
Source: | ||
Public tax history
| Year | Property taxes | Tax assessment |
|---|---|---|
| 2025 | $9,717 +3.9% | $354,760 |
| 2024 | $9,348 +2.1% | $354,760 |
| 2023 | $9,156 -3.3% | $354,760 +6.5% |
Find assessor info on the county website
Neighborhood: 06877
Nearby schools
GreatSchools rating
- 9/10Farmingville Elementary SchoolGrades: K-5Distance: 0.9 mi
- 9/10East Ridge Middle SchoolGrades: 6-8Distance: 1.5 mi
- 10/10Ridgefield High SchoolGrades: 9-12Distance: 3.3 mi
Schools provided by the listing agent
- Elementary: Farmingville
- Middle: East Ridge
- High: Ridgefield
Source: Smart MLS. This data may not be complete. We recommend contacting the local school district to confirm school assignments for this home.
Get pre-qualified for a loan
At Zillow Home Loans, we can pre-qualify you in as little as 5 minutes with no impact to your credit score.An equal housing lender. NMLS #10287.
Sell with ease on Zillow
Get a Zillow Showcase℠ listing at no additional cost and you could sell for —faster.
$929,400
2% more+$18,588
With Zillow Showcase(estimated)$947,988


