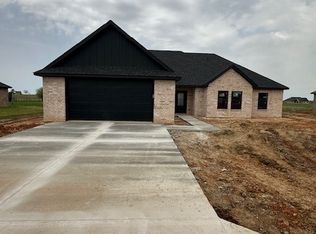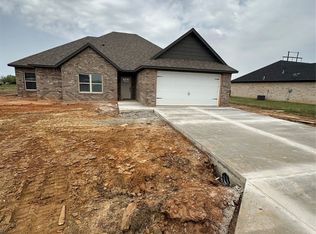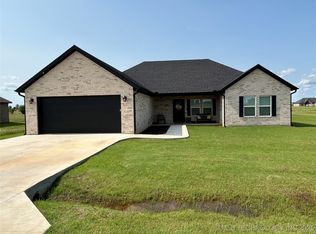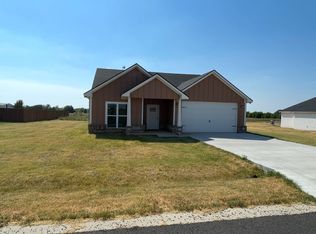Sold for $600,000
$600,000
19 Conner Way, Calera, OK 74730
4beds
3,414sqft
Single Family Residence
Built in 2021
1.11 Acres Lot
$603,700 Zestimate®
$176/sqft
$2,933 Estimated rent
Home value
$603,700
Estimated sales range
Not available
$2,933/mo
Zestimate® history
Loading...
Owner options
Explore your selling options
What's special
SELLER OFFERING $8000 IN CONCESSIONS WITH ACCEPTABLE OFFER--USED TOWARD CLOSING COSTS, RATE BUY-DOWN, OR PREPAIDS!!! Welcome to this custom-built modern farmhouse, a 2-story gem offering 3,414 sq/ft of thoughtfully designed living space on over 1 acre in the Durant School District. Settled in a well-established subdivision, this property combines convenience and luxury, located just minutes from Hwy 69/75 and the Choctaw Casino & Resort. Features include Heated Gunite Pool & Spa Perfect for year-round enjoyment. Spacious Layout four bedrooms, three bathrooms, and a versatile flex room with a hidden bookshelf. Equipped with a sprinkler system, French drains, gutters, and a whole-home dehumidifier for ultimate comfort.
Decorative fencing with wrought iron and cedar planks adds charm and privacy. This home is perfect for those seeking modern design, ample space, and a prime location. Don’t miss the chance to make it yours—schedule a showing today!
Zillow last checked: 8 hours ago
Listing updated: October 31, 2025 at 07:35am
Listed by:
Tracy Stoner 580-775-0354,
Epique Realty
Bought with:
Karen Williams, 174453
Epique Realty
Source: MLS Technology, Inc.,MLS#: 2529153 Originating MLS: MLS Technology
Originating MLS: MLS Technology
Facts & features
Interior
Bedrooms & bathrooms
- Bedrooms: 4
- Bathrooms: 4
- Full bathrooms: 3
- 1/2 bathrooms: 1
Heating
- Central, Electric, Heat Pump, Multiple Heating Units, Zoned
Cooling
- Central Air, 2 Units, Zoned
Appliances
- Included: Dishwasher, Electric Water Heater, Disposal, Microwave, Oven, Range, Refrigerator
- Laundry: Washer Hookup, Electric Dryer Hookup
Features
- Attic, High Ceilings, High Speed Internet, Quartz Counters, Stone Counters, Cable TV, Vaulted Ceiling(s), Wired for Data, Ceiling Fan(s), Gas Range Connection, Gas Oven Connection, Programmable Thermostat
- Flooring: Tile, Vinyl
- Windows: Vinyl
- Number of fireplaces: 1
- Fireplace features: Gas Log, Gas Starter
Interior area
- Total structure area: 3,414
- Total interior livable area: 3,414 sqft
Property
Parking
- Total spaces: 2
- Parking features: Attached, Garage, Garage Faces Side, Shelves, Storage
- Attached garage spaces: 2
Features
- Levels: Two
- Stories: 2
- Patio & porch: Covered, Patio, Porch
- Exterior features: Concrete Driveway, Sprinkler/Irrigation, Landscaping, Lighting, Rain Gutters
- Pool features: Gunite, In Ground
- Has spa: Yes
- Spa features: Hot Tub
- Fencing: Decorative,Other,Split Rail
Lot
- Size: 1.11 Acres
- Features: Corner Lot
Details
- Additional structures: None, Second Residence
Construction
Type & style
- Home type: SingleFamily
- Architectural style: Other
- Property subtype: Single Family Residence
Materials
- Brick, HardiPlank Type, Wood Frame
- Foundation: Slab
- Roof: Asphalt,Fiberglass
Condition
- Year built: 2021
Utilities & green energy
- Sewer: Aerobic Septic
- Water: Rural
- Utilities for property: Cable Available, Electricity Available, Fiber Optic Available, Natural Gas Available, Phone Available, Satellite Internet Available, Water Available
Green energy
- Energy efficient items: Insulation
- Indoor air quality: Ventilation
Community & neighborhood
Security
- Security features: No Safety Shelter, Smoke Detector(s)
Community
- Community features: Gutter(s), Sidewalks
Location
- Region: Calera
- Subdivision: Orchard Grove Sub
Other
Other facts
- Listing terms: Conventional,FHA,USDA Loan,VA Loan
Price history
| Date | Event | Price |
|---|---|---|
| 10/29/2025 | Sold | $600,000-1.5%$176/sqft |
Source: | ||
| 9/21/2025 | Pending sale | $609,000$178/sqft |
Source: | ||
| 9/5/2025 | Price change | $609,000-1.6%$178/sqft |
Source: | ||
| 8/25/2025 | Price change | $619,000-1.6%$181/sqft |
Source: | ||
| 8/14/2025 | Price change | $629,000-1.6%$184/sqft |
Source: | ||
Public tax history
Tax history is unavailable.
Neighborhood: 74730
Nearby schools
GreatSchools rating
- 4/10Northwest Heights Elementary SchoolGrades: K-4Distance: 4.5 mi
- 7/10Durant Middle SchoolGrades: 7-8Distance: 5 mi
- 6/10Durant High SchoolGrades: 9-12Distance: 6 mi
Schools provided by the listing agent
- Elementary: Durant
- High: Durant
- District: Durant - Sch Dist (58)
Source: MLS Technology, Inc.. This data may not be complete. We recommend contacting the local school district to confirm school assignments for this home.
Get pre-qualified for a loan
At Zillow Home Loans, we can pre-qualify you in as little as 5 minutes with no impact to your credit score.An equal housing lender. NMLS #10287.



