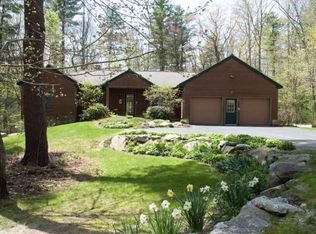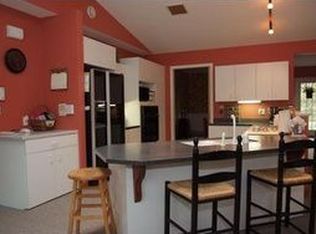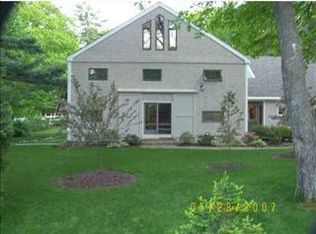Closed
$1,150,000
19 Conifer Ridge Road, Cumberland, ME 04110
5beds
4,104sqft
Single Family Residence
Built in 1994
1.44 Acres Lot
$1,288,100 Zestimate®
$280/sqft
$5,149 Estimated rent
Home value
$1,288,100
$1.21M - $1.37M
$5,149/mo
Zestimate® history
Loading...
Owner options
Explore your selling options
What's special
Situated on 1.44 acres of meticulously manicured ground, this gracious home is ideally located on the Cumberland Foreside with 5 bedrooms and 3 full baths. The high end kitchen with cathedral ceiling features beautiful stainless steel and panelized appliances, quartz counter tops and a wrap around peninsula with space for seating. The timeless layout offers a formal dining room and a quaint breakfast nook overlooking the tranquil backyard. The stacked ledgestone fireplace and hearth are the focal point of the living room. The primary suite boasts a walk-in closet, radiant heat in the bath, a custom tile shower and a soaking tub. These luxurious features can provide a spa-like experience in the comfort of one's own home. Two additional bedrooms, full bath, office and laundry complete the first floor. The daylight lower level offers a family room with a wet bar, two bedrooms and a full bath. This space is highly desirable for those who frequently have visitors or want additional space for their family. The custom shed and detached garage allow for the perfect workshop space or can be used for easy storage.
Zillow last checked: 8 hours ago
Listing updated: October 04, 2024 at 07:22pm
Listed by:
RE/MAX By The Bay
Bought with:
Portside Real Estate Group
Source: Maine Listings,MLS#: 1557726
Facts & features
Interior
Bedrooms & bathrooms
- Bedrooms: 5
- Bathrooms: 3
- Full bathrooms: 3
Primary bedroom
- Features: Double Vanity, Full Bath, Separate Shower, Soaking Tub, Suite, Walk-In Closet(s)
- Level: First
Bedroom 2
- Features: Closet
- Level: First
Bedroom 3
- Features: Closet
- Level: First
Bedroom 4
- Level: Basement
Bedroom 5
- Level: Basement
Dining room
- Features: Formal
- Level: First
Family room
- Level: Basement
Kitchen
- Features: Breakfast Nook, Cathedral Ceiling(s), Eat-in Kitchen
- Level: First
Laundry
- Features: Built-in Features, Utility Sink
- Level: First
Living room
- Features: Cathedral Ceiling(s), Wood Burning Fireplace
- Level: First
Office
- Level: First
Heating
- Baseboard, Hot Water
Cooling
- Central Air
Appliances
- Included: Dishwasher, Dryer, Microwave, Gas Range, Refrigerator, Wall Oven, Washer
- Laundry: Built-Ins, Sink
Features
- 1st Floor Primary Bedroom w/Bath, Storage, Walk-In Closet(s)
- Flooring: Carpet, Tile, Wood
- Basement: Interior Entry,Daylight,Finished,Full,Partial,Unfinished
- Number of fireplaces: 1
Interior area
- Total structure area: 4,104
- Total interior livable area: 4,104 sqft
- Finished area above ground: 2,272
- Finished area below ground: 1,832
Property
Parking
- Total spaces: 2
- Parking features: Paved, 1 - 4 Spaces, Garage Door Opener, Detached
- Attached garage spaces: 2
Features
- Patio & porch: Deck
Lot
- Size: 1.44 Acres
- Features: Irrigation System, Neighborhood, Landscaped, Wooded
Details
- Additional structures: Shed(s)
- Zoning: LDR
Construction
Type & style
- Home type: SingleFamily
- Architectural style: Cottage,Ranch
- Property subtype: Single Family Residence
Materials
- Wood Frame, Clapboard
- Roof: Shingle
Condition
- Year built: 1994
Utilities & green energy
- Electric: Circuit Breakers, Generator Hookup
- Sewer: Public Sewer
- Water: Public
Community & neighborhood
Location
- Region: Cumberland Foreside
Other
Other facts
- Road surface type: Paved
Price history
| Date | Event | Price |
|---|---|---|
| 7/28/2023 | Sold | $1,150,000+0.1%$280/sqft |
Source: | ||
| 7/12/2023 | Pending sale | $1,149,000$280/sqft |
Source: | ||
| 6/29/2023 | Price change | $1,149,000-3.4%$280/sqft |
Source: | ||
| 6/14/2023 | Price change | $1,190,000-2.9%$290/sqft |
Source: | ||
| 6/1/2023 | Price change | $1,225,000-5.4%$298/sqft |
Source: | ||
Public tax history
Tax history is unavailable.
Neighborhood: 04110
Nearby schools
GreatSchools rating
- 10/10Mabel I Wilson SchoolGrades: PK-3Distance: 3.7 mi
- 10/10Greely Middle SchoolGrades: 6-8Distance: 3.7 mi
- 10/10Greely High SchoolGrades: 9-12Distance: 3.9 mi
Get pre-qualified for a loan
At Zillow Home Loans, we can pre-qualify you in as little as 5 minutes with no impact to your credit score.An equal housing lender. NMLS #10287.


