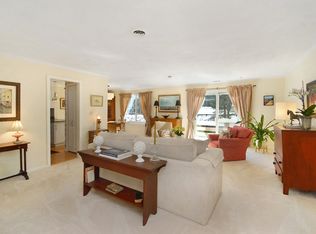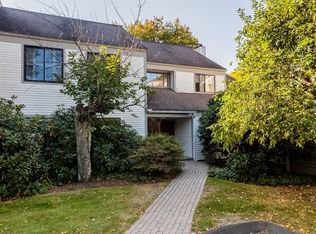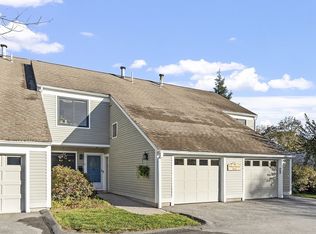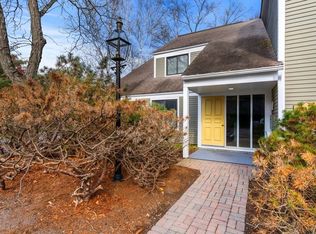Sold for $645,000 on 07/18/25
$645,000
19 Concord Greene UNIT 3, Concord, MA 01742
2beds
1,053sqft
Condominium
Built in 1977
-- sqft lot
$644,100 Zestimate®
$613/sqft
$3,127 Estimated rent
Home value
$644,100
$599,000 - $696,000
$3,127/mo
Zestimate® history
Loading...
Owner options
Explore your selling options
What's special
Concord Greene, a desirable condo community, situated on 25+/- acres of old apple orchards, handsome rock outcroppings, garden areas and a meandering pond all offering peace and tranquility. This first floor unit with wood floors throughout, boasts open, airy living and dining rooms. Step out onto a private patio overlooking the pond and picturesque footbridge. The updated kitchen is equipped with stainless steel appliances. The primary bedroom has two double closets and an ensuite renovated bath. Additional spaces include a second bedroom or office, a large, shelved storage closet, second renovated bath and laundry closet. There is an assigned carport parking space with storage and extra common parking. Association fee includes heat, hot water, town water and sewer. Enjoy the professional onsite management, the community pool, tennis, clubhouse and gym. Just blocks from vibrant West Concord with commuter rail, eateries, rail trail, park, library and post office.
Zillow last checked: 8 hours ago
Listing updated: July 21, 2025 at 09:50am
Listed by:
Karen Wallace 978-621-0507,
Barrett Sotheby's International Realty 978-369-6453
Bought with:
Jeanne Armocida
Coldwell Banker Realty - Concord
Source: MLS PIN,MLS#: 73391039
Facts & features
Interior
Bedrooms & bathrooms
- Bedrooms: 2
- Bathrooms: 2
- Full bathrooms: 2
Primary bedroom
- Features: Recessed Lighting, Closet - Double
- Level: First
- Area: 172.5
- Dimensions: 15 x 11.5
Bedroom 2
- Features: Recessed Lighting, Closet - Double
- Level: First
- Area: 116.92
- Dimensions: 11.5 x 10.17
Primary bathroom
- Features: Yes
Bathroom 1
- Features: Bathroom - Full, Bathroom - Tiled With Tub & Shower, Flooring - Stone/Ceramic Tile, Countertops - Stone/Granite/Solid, Cabinets - Upgraded
- Level: First
- Area: 40.42
- Dimensions: 8.08 x 5
Bathroom 2
- Features: Bathroom - Full, Bathroom - Tiled With Shower Stall, Flooring - Stone/Ceramic Tile, Countertops - Stone/Granite/Solid, Cabinets - Upgraded
- Level: First
- Area: 40.83
- Dimensions: 8.17 x 5
Dining room
- Features: Flooring - Wood, Exterior Access, Slider
- Level: First
- Area: 118.5
- Dimensions: 13.17 x 9
Kitchen
- Features: Flooring - Wood, Cabinets - Upgraded, Recessed Lighting, Stainless Steel Appliances, Gas Stove
- Level: First
- Area: 114
- Dimensions: 12.67 x 9
Living room
- Features: Flooring - Wood, Recessed Lighting
- Level: First
- Area: 228.56
- Dimensions: 17.25 x 13.25
Heating
- Forced Air, Natural Gas
Cooling
- Central Air
Appliances
- Laundry: Laundry Closet, First Floor, In Unit
Features
- Closet, Storage, Entrance Foyer
- Flooring: Wood
- Basement: None
- Has fireplace: No
- Common walls with other units/homes: 2+ Common Walls
Interior area
- Total structure area: 1,053
- Total interior livable area: 1,053 sqft
- Finished area above ground: 1,053
Property
Parking
- Total spaces: 2
- Parking features: Carport, Storage, Common
- Garage spaces: 1
- Has carport: Yes
- Uncovered spaces: 1
Features
- Patio & porch: Covered
- Exterior features: Covered Patio/Deck
- Pool features: Association, In Ground
- Waterfront features: Waterfront, Pond
Lot
- Size: 25.42 Acres
Details
- Parcel number: 454152
- Zoning: Res
- Other equipment: Intercom
Construction
Type & style
- Home type: Condo
- Property subtype: Condominium
Materials
- Frame
- Roof: Shingle
Condition
- Year built: 1977
Utilities & green energy
- Electric: Circuit Breakers
- Sewer: Public Sewer
- Water: Public
- Utilities for property: for Gas Range
Community & neighborhood
Security
- Security features: Intercom
Community
- Community features: Public Transportation, Shopping, Tennis Court(s), Park, Walk/Jog Trails, Medical Facility, Laundromat, Bike Path, Conservation Area, Highway Access, Public School
Location
- Region: Concord
HOA & financial
HOA
- HOA fee: $816 monthly
- Amenities included: Hot Water, Pool, Tennis Court(s), Fitness Center, Clubhouse
- Services included: Heat, Gas, Water, Sewer, Insurance, Maintenance Structure, Road Maintenance, Maintenance Grounds, Snow Removal, Trash
Price history
| Date | Event | Price |
|---|---|---|
| 7/18/2025 | Sold | $645,000+2.5%$613/sqft |
Source: MLS PIN #73391039 | ||
| 6/24/2025 | Contingent | $629,000$597/sqft |
Source: MLS PIN #73391039 | ||
| 6/17/2025 | Listed for sale | $629,000+3.1%$597/sqft |
Source: MLS PIN #73391039 | ||
| 9/14/2023 | Sold | $610,000+4.3%$579/sqft |
Source: MLS PIN #73112114 | ||
| 8/3/2023 | Contingent | $585,000$556/sqft |
Source: MLS PIN #73112114 | ||
Public tax history
| Year | Property taxes | Tax assessment |
|---|---|---|
| 2025 | $7,048 +4.2% | $531,500 +3.2% |
| 2024 | $6,761 +20.5% | $514,900 +19% |
| 2023 | $5,609 +0.4% | $432,800 +14.4% |
Find assessor info on the county website
Neighborhood: 01742
Nearby schools
GreatSchools rating
- 7/10Willard SchoolGrades: PK-5Distance: 1.9 mi
- 8/10Concord Middle SchoolGrades: 6-8Distance: 1.3 mi
- 10/10Concord Carlisle High SchoolGrades: 9-12Distance: 2 mi
Schools provided by the listing agent
- Elementary: Willard
- Middle: Cms
- High: Cchs
Source: MLS PIN. This data may not be complete. We recommend contacting the local school district to confirm school assignments for this home.
Get a cash offer in 3 minutes
Find out how much your home could sell for in as little as 3 minutes with a no-obligation cash offer.
Estimated market value
$644,100
Get a cash offer in 3 minutes
Find out how much your home could sell for in as little as 3 minutes with a no-obligation cash offer.
Estimated market value
$644,100



