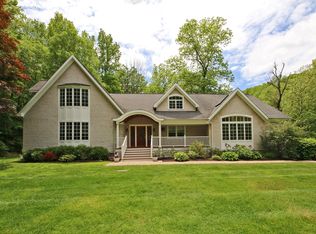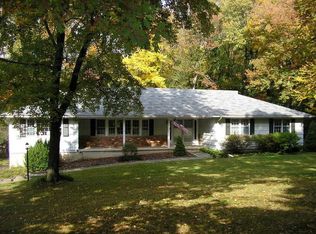Sold for $1,300,000
$1,300,000
19 Conant Road, Ridgefield, CT 06877
5beds
4,369sqft
Single Family Residence
Built in 1968
1.84 Acres Lot
$1,633,200 Zestimate®
$298/sqft
$7,674 Estimated rent
Home value
$1,633,200
$1.49M - $1.80M
$7,674/mo
Zestimate® history
Loading...
Owner options
Explore your selling options
What's special
Welcome to this gorgeous Center Hall Colonial. Situated on a cul-de-sac in Southern Ridgefield. This stylish home has 5 bedrooms 3.5 baths. The large gourmet kitchen is equipped with granite counter tops, two refrigerators, two dishwashers, two ovens, a six burner gas stove, wine refrigerator, wet bar and a large pantry. A perfect floor plan for relaxing and entertaining Living room and Family Room each have a fireplace and built-ins. A spacious Dining Room and a bright Office, Powder Room, Mudroom, and Laundry complete the Main floor. The 2nd floor has a primary bedroom Suite with vaulted tray ceiling, walk-in closets and a marble Bath. The other 4 nicely sized Bedrooms share 2 hall Bathrooms with plenty of storage. The partly finished Lower Level includes a media center, built-ins and a 2nd Mudroom, storage and car garage. This home located within the Westmoreland Homeowners Association which offers pool, tennis, volleyball, baseball, play ground and community activities. The center of the town is minutes away and with an easy commute to NY. Please click on Virtual Tour for view 3D of the home.
Zillow last checked: 8 hours ago
Listing updated: January 12, 2024 at 04:12pm
Listed by:
Shola Nagy 203-733-9027,
Coldwell Banker Realty 203-790-9500
Bought with:
Barbara Wells, RES.0719741
Houlihan Lawrence
Source: Smart MLS,MLS#: 170419201
Facts & features
Interior
Bedrooms & bathrooms
- Bedrooms: 5
- Bathrooms: 4
- Full bathrooms: 3
- 1/2 bathrooms: 1
Primary bedroom
- Features: Full Bath, Hardwood Floor, Walk-In Closet(s)
- Level: Upper
- Area: 364 Square Feet
- Dimensions: 26 x 14
Primary bathroom
- Features: Hydro-Tub
- Level: Upper
- Area: 196 Square Feet
- Dimensions: 14 x 14
Family room
- Features: Bay/Bow Window, Fireplace, French Doors, Hardwood Floor
- Level: Main
- Area: 368 Square Feet
- Dimensions: 23 x 16
Family room
- Features: Bay/Bow Window, Fireplace, Hardwood Floor
- Level: Main
- Area: 322 Square Feet
- Dimensions: 23 x 14
Kitchen
- Features: Built-in Features, French Doors, Granite Counters, Hardwood Floor, Pantry, Wet Bar
- Level: Main
- Area: 624 Square Feet
- Dimensions: 26 x 24
Living room
- Features: French Doors, Hardwood Floor
- Level: Main
- Area: 195 Square Feet
- Dimensions: 13 x 15
Office
- Features: French Doors, Hardwood Floor
- Level: Main
- Area: 224 Square Feet
- Dimensions: 16 x 14
Heating
- Hot Water, Zoned, Oil
Cooling
- Central Air, Zoned
Appliances
- Included: Gas Cooktop, Oven, Microwave, Refrigerator, Subzero, Dishwasher, Wine Cooler, Water Heater
- Laundry: Main Level, Mud Room
Features
- Sound System, Central Vacuum, Open Floorplan
- Basement: Full,Partially Finished,Heated,Cooled,Storage Space
- Attic: Pull Down Stairs,Storage
- Number of fireplaces: 2
Interior area
- Total structure area: 4,369
- Total interior livable area: 4,369 sqft
- Finished area above ground: 4,017
- Finished area below ground: 352
Property
Parking
- Total spaces: 2
- Parking features: Attached, Garage Door Opener
- Attached garage spaces: 2
Features
- Has private pool: Yes
- Pool features: In Ground, Gunite
Lot
- Size: 1.84 Acres
- Features: Cul-De-Sac, Dry, Level, Wooded
Details
- Parcel number: 276205
- Zoning: RAA
- Special conditions: Potential Short Sale
Construction
Type & style
- Home type: SingleFamily
- Architectural style: Colonial
- Property subtype: Single Family Residence
Materials
- Wood Siding
- Foundation: Concrete Perimeter
- Roof: Asphalt
Condition
- New construction: No
- Year built: 1968
Utilities & green energy
- Sewer: Septic Tank
- Water: Public
Green energy
- Energy efficient items: Thermostat
Community & neighborhood
Community
- Community features: Golf, Health Club, Library, Medical Facilities, Park, Playground, Shopping/Mall, Tennis Court(s)
Location
- Region: Ridgefield
- Subdivision: South Ridgefield
HOA & financial
HOA
- Has HOA: Yes
- HOA fee: $250 annually
- Amenities included: Clubhouse, Tennis Court(s)
- Services included: Maintenance Grounds, Pool Service
Price history
| Date | Event | Price |
|---|---|---|
| 1/12/2024 | Sold | $1,300,000+13%$298/sqft |
Source: | ||
| 7/26/2023 | Contingent | $1,150,000$263/sqft |
Source: | ||
| 7/18/2023 | Listed for sale | $1,150,000$263/sqft |
Source: | ||
| 9/30/2022 | Contingent | $1,150,000$263/sqft |
Source: | ||
| 9/22/2022 | Listed for sale | $1,150,000$263/sqft |
Source: | ||
Public tax history
| Year | Property taxes | Tax assessment |
|---|---|---|
| 2025 | $22,198 +3.9% | $810,460 |
| 2024 | $21,356 +2.1% | $810,460 |
| 2023 | $20,918 -2.2% | $810,460 +7.7% |
Find assessor info on the county website
Neighborhood: 06877
Nearby schools
GreatSchools rating
- 9/10Veterans Park Elementary SchoolGrades: K-5Distance: 1.3 mi
- 9/10East Ridge Middle SchoolGrades: 6-8Distance: 1.6 mi
- 10/10Ridgefield High SchoolGrades: 9-12Distance: 3.4 mi
Schools provided by the listing agent
- High: Ridgefield
Source: Smart MLS. This data may not be complete. We recommend contacting the local school district to confirm school assignments for this home.
Get pre-qualified for a loan
At Zillow Home Loans, we can pre-qualify you in as little as 5 minutes with no impact to your credit score.An equal housing lender. NMLS #10287.
Sell with ease on Zillow
Get a Zillow Showcase℠ listing at no additional cost and you could sell for —faster.
$1,633,200
2% more+$32,664
With Zillow Showcase(estimated)$1,665,864

