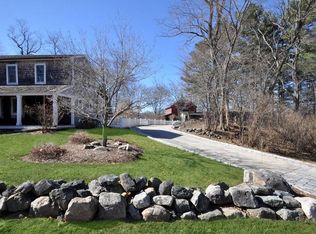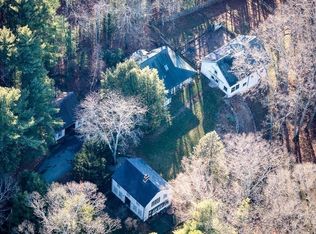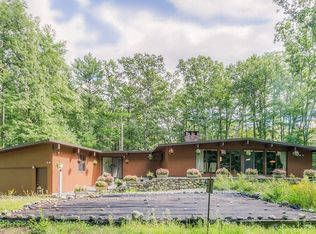Sold for $3,375,000
$3,375,000
19 Conant Rd, Lincoln, MA 01773
6beds
6,892sqft
Single Family Residence
Built in 2025
1.87 Acres Lot
$3,375,400 Zestimate®
$490/sqft
$5,019 Estimated rent
Home value
$3,375,400
$3.17M - $3.61M
$5,019/mo
Zestimate® history
Loading...
Owner options
Explore your selling options
What's special
This stunning property has to be seen to be believed! This light-filled 2025 modern farmhouse is sited in a magical setting with spectacular sunset views and adjacent to acres of conservation land. Its thoughtful design offers a flexible layout that effortlessly adapts to your needs with versatility for family, guests or multi-generational living. The custom chef's kitchen and massive island is the heart of the home and it is an entertainer's dream come true, featuring an open concept living and dining area with expansive windows, decks & serene views. A luxurious primary suite with vaulted ceilings, fireplace, private deck, & custom closet is a retreat! An additional second floor bedroom suite is on the opposite end of home. The third floor serves as a guest room, playroom or office with an incredible view and full bath. The large walk out lower level is the perfect in-law or au pair suite, or family and/or workout room with a kitchenette. Designed the way you love to live!
Zillow last checked: 8 hours ago
Listing updated: January 30, 2026 at 07:36am
Listed by:
Karen Butt 978-337-5597,
Compass 781-386-0624,
Tiffany Bagster 508-395-4173
Bought with:
Megan Kopman
Compass
Source: MLS PIN,MLS#: 73389891
Facts & features
Interior
Bedrooms & bathrooms
- Bedrooms: 6
- Bathrooms: 6
- Full bathrooms: 5
- 1/2 bathrooms: 1
Primary bedroom
- Features: Bathroom - Half, Bathroom - Double Vanity/Sink, Cathedral Ceiling(s), Beamed Ceilings, Walk-In Closet(s), Closet/Cabinets - Custom Built, Flooring - Hardwood, Balcony / Deck, Deck - Exterior, Dressing Room, Recessed Lighting
- Level: Second
- Area: 484
- Dimensions: 22 x 22
Bedroom 2
- Features: Bathroom - Full, Flooring - Hardwood, Lighting - Overhead
- Level: Second
- Area: 208
- Dimensions: 16 x 13
Bedroom 3
- Features: Closet, Flooring - Hardwood, Lighting - Overhead
- Level: Second
- Area: 208
- Dimensions: 16 x 13
Bedroom 4
- Features: Bathroom - Full, Walk-In Closet(s), Lighting - Overhead
- Level: Second
- Area: 342
- Dimensions: 19 x 18
Bedroom 5
- Features: Bathroom - Full, Flooring - Hardwood, Window(s) - Bay/Bow/Box
- Level: Third
- Area: 144
- Dimensions: 18 x 8
Primary bathroom
- Features: Yes
Dining room
- Features: Flooring - Hardwood, Balcony / Deck, Open Floorplan
- Level: First
- Area: 224
- Dimensions: 16 x 14
Family room
- Features: Flooring - Hardwood, Balcony / Deck, French Doors, Open Floorplan, Recessed Lighting, Crown Molding, Tray Ceiling(s)
- Level: First
- Area: 425
- Dimensions: 25 x 17
Kitchen
- Features: Flooring - Hardwood, Balcony / Deck, Pantry, Countertops - Stone/Granite/Solid, Kitchen Island, Cabinets - Upgraded, Deck - Exterior, Exterior Access, Open Floorplan, Recessed Lighting, Stainless Steel Appliances, Pot Filler Faucet, Storage, Wine Chiller, Gas Stove, Lighting - Pendant, Lighting - Overhead
- Level: First
- Area: 405
- Dimensions: 27 x 15
Living room
- Features: Flooring - Hardwood, Recessed Lighting
- Level: First
- Area: 224
- Dimensions: 16 x 14
Office
- Features: Flooring - Hardwood
- Level: First
- Area: 143
- Dimensions: 13 x 11
Heating
- Central, Forced Air, Natural Gas, Hydro Air
Cooling
- Central Air
Appliances
- Included: Gas Water Heater, Range, Dishwasher, Disposal, Microwave, ENERGY STAR Qualified Refrigerator, Wine Refrigerator, ENERGY STAR Qualified Dishwasher, Range Hood, Plumbed For Ice Maker
- Laundry: Flooring - Hardwood, Stone/Granite/Solid Countertops, Electric Dryer Hookup, Washer Hookup, Lighting - Overhead, Second Floor
Features
- Bathroom - Full, Breakfast Bar / Nook, Home Office, Exercise Room, Wine Cellar, Bonus Room, Solar Tube(s), Wet Bar, Walk-up Attic, Internet Available - Unknown
- Flooring: Wood, Vinyl, Flooring - Hardwood, Flooring - Vinyl, Flooring - Stone/Ceramic Tile
- Windows: Insulated Windows
- Basement: Full,Finished,Walk-Out Access,Interior Entry,Radon Remediation System
- Number of fireplaces: 2
- Fireplace features: Family Room, Master Bedroom
Interior area
- Total structure area: 6,892
- Total interior livable area: 6,892 sqft
- Finished area above ground: 5,425
- Finished area below ground: 1,467
Property
Parking
- Total spaces: 13
- Parking features: Attached, Garage Door Opener, Paved Drive, Paved
- Attached garage spaces: 3
- Uncovered spaces: 10
Features
- Patio & porch: Deck - Exterior, Porch, Deck, Deck - Composite, Patio, Covered
- Exterior features: Porch, Deck, Deck - Composite, Patio, Covered Patio/Deck, Rain Gutters, Professional Landscaping, Sprinkler System, Fruit Trees, Garden, Stone Wall, Cistern Water Storage, Outdoor Gas Grill Hookup
- Waterfront features: Lake/Pond, 1 to 2 Mile To Beach, Beach Ownership(Public)
Lot
- Size: 1.87 Acres
- Features: Gentle Sloping, Level
Details
- Parcel number: 564469
- Zoning: Res
Construction
Type & style
- Home type: SingleFamily
- Architectural style: Colonial,Contemporary,Farmhouse
- Property subtype: Single Family Residence
Materials
- Frame
- Foundation: Concrete Perimeter
- Roof: Shingle
Condition
- Year built: 2025
Details
- Warranty included: Yes
Utilities & green energy
- Electric: Generator Connection
- Sewer: Private Sewer
- Water: Public, Private
- Utilities for property: for Gas Range, for Electric Range, for Gas Oven, for Electric Dryer, Washer Hookup, Icemaker Connection, Generator Connection, Outdoor Gas Grill Hookup
Green energy
- Energy efficient items: Thermostat
- Water conservation: Water Recycling
Community & neighborhood
Security
- Security features: Security System
Community
- Community features: Public Transportation, Shopping, Pool, Tennis Court(s), Park, Walk/Jog Trails, Stable(s), Golf, Medical Facility, Bike Path, Conservation Area, Highway Access, Public School
Location
- Region: Lincoln
Price history
| Date | Event | Price |
|---|---|---|
| 1/29/2026 | Sold | $3,375,000-4.3%$490/sqft |
Source: MLS PIN #73389891 Report a problem | ||
| 11/12/2025 | Price change | $3,525,000-1.4%$511/sqft |
Source: MLS PIN #73389891 Report a problem | ||
| 11/5/2025 | Listed for sale | $3,575,000$519/sqft |
Source: MLS PIN #73389891 Report a problem | ||
| 11/2/2025 | Contingent | $3,575,000$519/sqft |
Source: MLS PIN #73389891 Report a problem | ||
| 10/23/2025 | Price change | $3,575,000-0.6%$519/sqft |
Source: MLS PIN #73389891 Report a problem | ||
Public tax history
| Year | Property taxes | Tax assessment |
|---|---|---|
| 2025 | $18,240 +1.2% | $1,423,900 +1.8% |
| 2024 | $18,028 +5.9% | $1,398,600 +14.3% |
| 2023 | $17,027 +1.5% | $1,223,200 +8.9% |
Find assessor info on the county website
Neighborhood: 01773
Nearby schools
GreatSchools rating
- 8/10Lincoln SchoolGrades: PK-8Distance: 1.1 mi
- 10/10Lincoln-Sudbury Regional High SchoolGrades: 9-12Distance: 5.3 mi
Schools provided by the listing agent
- High: Lincoln/Sudbury
Source: MLS PIN. This data may not be complete. We recommend contacting the local school district to confirm school assignments for this home.
Get a cash offer in 3 minutes
Find out how much your home could sell for in as little as 3 minutes with a no-obligation cash offer.
Estimated market value$3,375,400
Get a cash offer in 3 minutes
Find out how much your home could sell for in as little as 3 minutes with a no-obligation cash offer.
Estimated market value
$3,375,400


