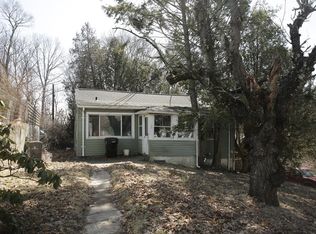Sold for $524,000 on 10/15/24
$524,000
19 Conant Rd, Framingham, MA 01702
2beds
1,372sqft
Single Family Residence
Built in 1914
8,102 Square Feet Lot
$526,100 Zestimate®
$382/sqft
$3,230 Estimated rent
Home value
$526,100
$484,000 - $573,000
$3,230/mo
Zestimate® history
Loading...
Owner options
Explore your selling options
What's special
***OFFER DEADLINE SUNDAY AT NOON*** Charming New England Cape home nestled on an expansive corner lot awaits you! This home features high ceilings, refinished hardwood floors in the large living room, updated dining room, and throughout the second floor. Generous eat-in kitchen filled with tons of cabinets, updated stainless steel appliances, and an abundant of space. Enjoy breakfast, dinner or drinks in the 3 season porch filled with bright light and southern exposure. Ideal 1st floor office,cozy den/TV space, or 3rd bedroom with full bath and walk-in closet. Second floor boosts 2 bedrooms with hardwood floors and great loft space with built ins and eve storage. Oversized 1/2 bath with double closet space. Great corner lot featuring a large one car detached garage, a vegetable garden, patio area, and an expansive side yard for all your entertaining needs. First showings start at the commuter open house on Thursday 5:30-7!
Zillow last checked: 8 hours ago
Listing updated: October 16, 2024 at 01:48pm
Listed by:
Janice Wright 508-958-9448,
RE/MAX Platinum 781-484-1957
Bought with:
Ann Clark
RE/MAX Executive Realty
Source: MLS PIN,MLS#: 73287118
Facts & features
Interior
Bedrooms & bathrooms
- Bedrooms: 2
- Bathrooms: 2
- Full bathrooms: 1
- 1/2 bathrooms: 1
Primary bedroom
- Features: Flooring - Hardwood
- Level: Second
- Area: 182
- Dimensions: 13 x 14
Bedroom 2
- Features: Flooring - Hardwood
- Level: Second
- Area: 156
- Dimensions: 12 x 13
Bathroom 1
- Features: Bathroom - Half, Closet/Cabinets - Custom Built, Flooring - Laminate
- Level: Second
- Area: 45
- Dimensions: 5 x 9
Bathroom 2
- Features: Bathroom - Full, Flooring - Vinyl
- Level: First
- Area: 30
- Dimensions: 6 x 5
Dining room
- Features: Flooring - Hardwood
- Level: First
- Area: 182
- Dimensions: 13 x 14
Kitchen
- Features: Flooring - Vinyl, Stainless Steel Appliances
- Level: First
- Area: 182
- Dimensions: 13 x 14
Living room
- Features: Flooring - Hardwood
- Level: First
- Area: 196
- Dimensions: 14 x 14
Office
- Features: Closet - Walk-in, Flooring - Hardwood
- Level: First
- Area: 80
- Dimensions: 8 x 10
Heating
- Baseboard, Natural Gas
Cooling
- Window Unit(s)
Appliances
- Laundry: In Basement
Features
- Walk-In Closet(s), Sun Room, Loft, Office
- Flooring: Tile, Vinyl, Hardwood, Flooring - Wall to Wall Carpet, Flooring - Hardwood
- Basement: Full
- Has fireplace: No
Interior area
- Total structure area: 1,372
- Total interior livable area: 1,372 sqft
Property
Parking
- Total spaces: 5
- Parking features: Detached, Paved Drive, Off Street
- Garage spaces: 1
- Uncovered spaces: 4
Features
- Patio & porch: Porch, Patio
- Exterior features: Porch, Patio
Lot
- Size: 8,102 sqft
- Features: Corner Lot, Wooded
Details
- Parcel number: M:133 B:44 L:6089 U:000,492426
- Zoning: G
Construction
Type & style
- Home type: SingleFamily
- Architectural style: Cape
- Property subtype: Single Family Residence
Materials
- Frame
- Foundation: Block, Stone
- Roof: Shingle
Condition
- Year built: 1914
Utilities & green energy
- Electric: Circuit Breakers, 100 Amp Service
- Sewer: Public Sewer
- Water: Public
- Utilities for property: for Electric Range
Community & neighborhood
Community
- Community features: Public Transportation, Shopping, Park
Location
- Region: Framingham
Price history
| Date | Event | Price |
|---|---|---|
| 10/15/2024 | Sold | $524,000+4.8%$382/sqft |
Source: MLS PIN #73287118 Report a problem | ||
| 9/16/2024 | Contingent | $499,900$364/sqft |
Source: MLS PIN #73287118 Report a problem | ||
| 9/9/2024 | Listed for sale | $499,900+38.9%$364/sqft |
Source: MLS PIN #73287118 Report a problem | ||
| 3/10/2021 | Sold | $360,000-1.3%$262/sqft |
Source: MLS PIN #72765940 Report a problem | ||
| 1/28/2021 | Pending sale | $364,900$266/sqft |
Source: MLS PIN #72765940 Report a problem | ||
Public tax history
| Year | Property taxes | Tax assessment |
|---|---|---|
| 2025 | $5,289 -0.1% | $443,000 +4.2% |
| 2024 | $5,296 +5.2% | $425,000 +10.5% |
| 2023 | $5,034 +6.4% | $384,600 +11.7% |
Find assessor info on the county website
Neighborhood: 01702
Nearby schools
GreatSchools rating
- 3/10Barbieri Elementary SchoolGrades: K-5Distance: 0.5 mi
- 4/10Fuller Middle SchoolGrades: 6-8Distance: 1.7 mi
- 5/10Framingham High SchoolGrades: 9-12Distance: 3.5 mi
Get a cash offer in 3 minutes
Find out how much your home could sell for in as little as 3 minutes with a no-obligation cash offer.
Estimated market value
$526,100
Get a cash offer in 3 minutes
Find out how much your home could sell for in as little as 3 minutes with a no-obligation cash offer.
Estimated market value
$526,100
