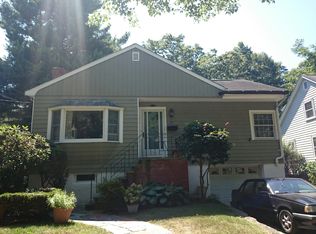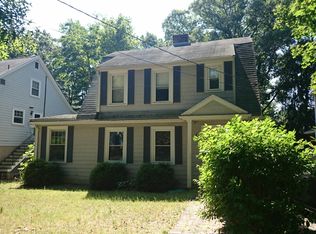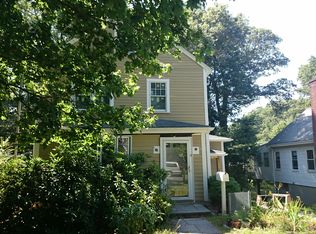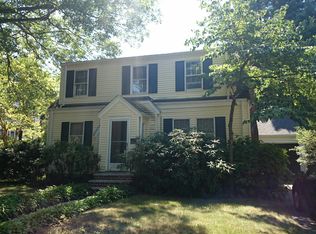Sold for $1,199,000
$1,199,000
19 Conant Rd, Brookline, MA 02467
3beds
1,796sqft
Single Family Residence
Built in 1940
5,001 Square Feet Lot
$1,205,800 Zestimate®
$668/sqft
$4,915 Estimated rent
Home value
$1,205,800
$1.12M - $1.29M
$4,915/mo
Zestimate® history
Loading...
Owner options
Explore your selling options
What's special
Welcome home to this beautiful expanded Cape in South Brookline, near Allandale Farm. This home offers more space than meets the eye. The landscaped property includes an attached garage with direct home access. The first floor features a fireplaced living room, spacious eat-in kitchen, first floor bedroom, full bath, den, and sunroom. Upstairs are two large bedrooms with high ceilings and a full bath. The basement offers a finished office or use it as your fitness room. More storage, and laundry facilities are in the lower level. Enjoy the backyard patio for grilling and outdoor entertaining.
Zillow last checked: 8 hours ago
Listing updated: August 01, 2025 at 07:13am
Listed by:
Cheryl Cotney 617-872-5539,
Compass 617-752-6845
Bought with:
Chuck Silverston Team
Gibson Sotheby's International Realty
Source: MLS PIN,MLS#: 73384883
Facts & features
Interior
Bedrooms & bathrooms
- Bedrooms: 3
- Bathrooms: 2
- Full bathrooms: 2
Primary bedroom
- Features: Closet, Flooring - Hardwood, Flooring - Wall to Wall Carpet
- Level: Second
- Area: 215.22
- Dimensions: 12.42 x 17.33
Bedroom 2
- Features: Closet, Flooring - Hardwood
- Level: Second
- Area: 218.88
- Dimensions: 12.75 x 17.17
Bedroom 3
- Features: Closet, Flooring - Hardwood
- Level: First
- Area: 131.28
- Dimensions: 11.58 x 11.33
Bathroom 1
- Features: Bathroom - Full, Bathroom - Tiled With Tub & Shower, Flooring - Stone/Ceramic Tile, Remodeled
- Level: First
- Area: 42.29
- Dimensions: 5.83 x 7.25
Bathroom 2
- Features: Bathroom - Tiled With Tub & Shower, Flooring - Stone/Ceramic Tile, Enclosed Shower - Fiberglass
- Level: Second
- Area: 39.38
- Dimensions: 6.75 x 5.83
Kitchen
- Features: Flooring - Hardwood, Dining Area, Countertops - Stone/Granite/Solid, Recessed Lighting
- Level: First
- Area: 175
- Dimensions: 12.5 x 14
Living room
- Features: Flooring - Hardwood
- Level: First
- Area: 219.56
- Dimensions: 12.67 x 17.33
Office
- Features: Flooring - Wall to Wall Carpet
- Level: Basement
- Area: 197.79
- Dimensions: 11.75 x 16.83
Heating
- Central, Hot Water, Ductless
Cooling
- Ductless
Appliances
- Included: Water Heater, Range, Dishwasher, Disposal, Microwave, Refrigerator, Freezer, Washer, Dryer
- Laundry: In Basement, Electric Dryer Hookup
Features
- Closet, Cedar Closet(s), Den, Center Hall, Home Office, Sun Room, Internet Available - Broadband
- Flooring: Tile, Carpet, Hardwood, Flooring - Hardwood, Flooring - Wall to Wall Carpet
- Doors: French Doors, Insulated Doors
- Windows: Insulated Windows, Storm Window(s), Screens
- Basement: Partial,Partially Finished,Walk-Out Access,Concrete
- Number of fireplaces: 1
- Fireplace features: Living Room
Interior area
- Total structure area: 1,796
- Total interior livable area: 1,796 sqft
- Finished area above ground: 1,674
- Finished area below ground: 122
Property
Parking
- Total spaces: 2
- Parking features: Attached, Under, Garage Door Opener, Storage, Paved Drive, Off Street, Paved
- Attached garage spaces: 1
- Uncovered spaces: 1
Features
- Patio & porch: Porch, Patio
- Exterior features: Porch, Patio, Rain Gutters, Screens
Lot
- Size: 5,001 sqft
- Features: Gentle Sloping
Details
- Parcel number: 41826
- Zoning: S-7
Construction
Type & style
- Home type: SingleFamily
- Architectural style: Cape
- Property subtype: Single Family Residence
Materials
- Frame, Stone
- Foundation: Concrete Perimeter, Block
- Roof: Shingle,Rubber,Asphalt/Composition Shingles
Condition
- Year built: 1940
Utilities & green energy
- Electric: Circuit Breakers
- Sewer: Public Sewer
- Water: Public
- Utilities for property: for Electric Range, for Electric Oven, for Electric Dryer
Community & neighborhood
Community
- Community features: Walk/Jog Trails, Golf, Medical Facility, House of Worship, Private School, Public School
Location
- Region: Brookline
Other
Other facts
- Road surface type: Paved
Price history
| Date | Event | Price |
|---|---|---|
| 7/31/2025 | Sold | $1,199,000-2.1%$668/sqft |
Source: MLS PIN #73384883 Report a problem | ||
| 6/17/2025 | Contingent | $1,225,000$682/sqft |
Source: MLS PIN #73384883 Report a problem | ||
| 6/4/2025 | Listed for sale | $1,225,000$682/sqft |
Source: MLS PIN #73384883 Report a problem | ||
Public tax history
| Year | Property taxes | Tax assessment |
|---|---|---|
| 2025 | $10,098 +5.1% | $1,023,100 +4% |
| 2024 | $9,607 +8% | $983,300 +10.2% |
| 2023 | $8,893 +2.7% | $892,000 +5% |
Find assessor info on the county website
Neighborhood: Chestnut Hill
Nearby schools
GreatSchools rating
- 9/10Baker SchoolGrades: K-8Distance: 0.8 mi
- 9/10Brookline High SchoolGrades: 9-12Distance: 2.3 mi
- 7/10Roland Hayes SchoolGrades: K-8Distance: 1.8 mi
Schools provided by the listing agent
- Elementary: Baker
- Middle: Baker
- High: Brookline High
Source: MLS PIN. This data may not be complete. We recommend contacting the local school district to confirm school assignments for this home.
Get a cash offer in 3 minutes
Find out how much your home could sell for in as little as 3 minutes with a no-obligation cash offer.
Estimated market value$1,205,800
Get a cash offer in 3 minutes
Find out how much your home could sell for in as little as 3 minutes with a no-obligation cash offer.
Estimated market value
$1,205,800



