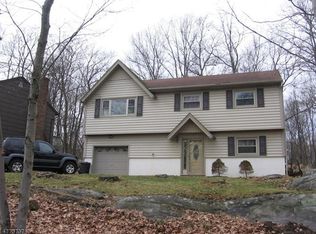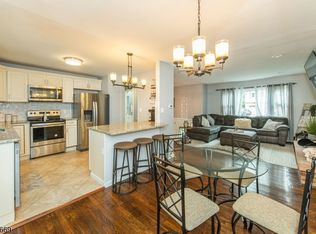CALLING ALL NATURE LOVERS- LOCATED ON PRIVATE RD WITH ONLY 6 OTHER HOMES, THIS FANTASTIC 3BR BI-LEVEL SITS ON 6.8 AC & OFFERS BREATHTAKING VIEWS WITH SERENE PRIVACY. MAIN LIVING AREAS BOAST AN OPEN AND FLOWS SEAMLESSLY BETWEEN THE KITCHEN, DINING ROOM, & LIVING ROOM. GLEAMING HARDWOOD FLOORS THROUGHOUT MAIN FLOOR. KITCHEN IS FLOODED WITH NATURAL LIGHT AND HAS SS APPLIANCES, LOTS OF CABINET'S & COUNTER SPACE, HIGH CEILINGS WITH A SKYLIGHT, AND SLIDER TO DECK OVERLOOKING BACKYARD. LOWER LEVEL HAS HUGE FAMILY ROOM & LARGE CLOSET FOR STORAGE. 2 CAR GAR WITH SPACE FOR ALL YOUR TOOLS. PROPERTY BOASTS SEVERAL MATURE TREES PLUS SOME FRUIT & WALNUT TREES. THERE IS A LARGE PLATFORM DECK STEPS FROM THE FRONT DOOR GREAT FOR LARGE GATHERINGS, COOKOUTS, BIRD WATCHING, SKY & STAR GAZING! THIS HOME HAS SO MUCH TO OFFER- ONE MUST SEE IT TO TRULY APPRECIATE ALL IT HAS TO OFFER. THIS PROPERTY IS NOT TO BE MISSED, MOTIVATED SELLERS!
This property is off market, which means it's not currently listed for sale or rent on Zillow. This may be different from what's available on other websites or public sources.

