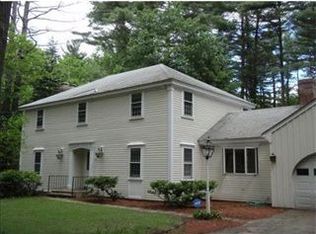Sold for $712,500
$712,500
19 Colonial Rd, Sudbury, MA 01776
3beds
1,488sqft
Single Family Residence
Built in 1959
0.94 Acres Lot
$1,289,500 Zestimate®
$479/sqft
$3,611 Estimated rent
Home value
$1,289,500
$1.08M - $1.57M
$3,611/mo
Zestimate® history
Loading...
Owner options
Explore your selling options
What's special
This Ranch style home in established neighborhood is looking for a buyer willing to put in some sweat equity to make this house their home. As you walk towards the house the farmers porch invites you to enter into the fireplaced Living Room with hardwood floors and wall of windows. The Dining Room has custom built-ins/seat and a bay window overlooking the private rear yard. The eat-in kitchen offers newer appliances. Direct entry from the 1 car garage into the den which opens up to the rear deck (see disclosure) and steps down to the bonus solarium w/running water that leads into the oversized 2 car garage and rear slate patio. Enter the hallway towards the 3 bedrooms and main bath. Primary bed offers walk-in closet and 1/2 bath. Basement has bonus room with fireplace. New(er) furnace, central A/C, water tank, 200 amp CB and more. Centrally located near schools, shopping, restaurants and the new Bruce Freeman rail trail.
Zillow last checked: 8 hours ago
Listing updated: October 11, 2024 at 08:38am
Listed by:
Libby Hamill 508-259-0892,
Berkshire Hathaway HomeServices Stephan Real Estate 978-443-7300
Bought with:
Luke Marut
Bridgestone Properties, LLC
Source: MLS PIN,MLS#: 73293604
Facts & features
Interior
Bedrooms & bathrooms
- Bedrooms: 3
- Bathrooms: 2
- Full bathrooms: 1
- 1/2 bathrooms: 1
- Main level bathrooms: 2
- Main level bedrooms: 3
Primary bedroom
- Features: Bathroom - Half, Walk-In Closet(s), Flooring - Hardwood, Handicap Accessible, Handicap Equipped, Attic Access
- Level: Main,First
- Area: 140
- Dimensions: 14 x 10
Bedroom 2
- Features: Closet, Flooring - Hardwood
- Level: Main,First
- Area: 130
- Dimensions: 13 x 10
Bedroom 3
- Features: Closet, Flooring - Hardwood
- Level: Main,First
- Area: 110
- Dimensions: 11 x 10
Primary bathroom
- Features: Yes
Bathroom 1
- Features: Bathroom - Full, Bathroom - Tiled With Tub, Closet - Linen, Flooring - Vinyl
- Level: Main,First
- Area: 50
- Dimensions: 10 x 5
Bathroom 2
- Features: Bathroom - Half, Pedestal Sink
- Level: Main,First
- Area: 16
- Dimensions: 4 x 4
Dining room
- Features: Closet/Cabinets - Custom Built, Flooring - Hardwood, Window(s) - Bay/Bow/Box, Window Seat
- Level: Main,First
- Area: 90
- Dimensions: 10 x 9
Family room
- Features: Exterior Access
- Level: Basement
- Area: 264
- Dimensions: 22 x 12
Kitchen
- Features: Flooring - Vinyl, Dining Area, Country Kitchen, Gas Stove
- Level: Main,First
- Area: 90
- Dimensions: 10 x 9
Living room
- Features: Closet, Flooring - Hardwood
- Level: Main,First
- Area: 192
- Dimensions: 16 x 12
Heating
- Central, Natural Gas
Cooling
- Central Air
Appliances
- Included: Gas Water Heater, Water Heater, Range, Dishwasher, Microwave, Refrigerator, Washer, Dryer
- Laundry: In Basement, Washer Hookup
Features
- Closet/Cabinets - Custom Built, Closet - Double, Den
- Flooring: Vinyl, Carpet, Concrete, Hardwood, Flooring - Wall to Wall Carpet
- Windows: Storm Window(s)
- Basement: Full,Partially Finished,Walk-Out Access,Concrete
- Number of fireplaces: 2
- Fireplace features: Family Room, Living Room
Interior area
- Total structure area: 1,488
- Total interior livable area: 1,488 sqft
Property
Parking
- Total spaces: 7
- Parking features: Attached, Garage Door Opener, Workshop in Garage, Oversized, Paved Drive, Off Street, Paved
- Attached garage spaces: 3
- Uncovered spaces: 4
Features
- Patio & porch: Deck - Exterior, Porch, Deck, Patio
- Exterior features: Porch, Deck, Patio
- Frontage length: 180.00
Lot
- Size: 0.94 Acres
- Features: Wooded
Details
- Parcel number: 782992
- Zoning: RESA
Construction
Type & style
- Home type: SingleFamily
- Architectural style: Ranch
- Property subtype: Single Family Residence
- Attached to another structure: Yes
Materials
- Foundation: Concrete Perimeter
- Roof: Shingle
Condition
- Year built: 1959
Utilities & green energy
- Electric: Circuit Breakers, 200+ Amp Service
- Sewer: Private Sewer
- Water: Public
- Utilities for property: for Gas Range, Washer Hookup
Green energy
- Energy efficient items: Thermostat
Community & neighborhood
Community
- Community features: Shopping, Pool, Tennis Court(s), Park, Walk/Jog Trails, Conservation Area, House of Worship, Private School, Public School
Location
- Region: Sudbury
Other
Other facts
- Listing terms: Contract
- Road surface type: Paved
Price history
| Date | Event | Price |
|---|---|---|
| 10/11/2024 | Sold | $712,500-5%$479/sqft |
Source: MLS PIN #73293604 Report a problem | ||
| 9/25/2024 | Contingent | $749,900$504/sqft |
Source: MLS PIN #73293604 Report a problem | ||
| 9/23/2024 | Listed for sale | $749,900$504/sqft |
Source: MLS PIN #73293604 Report a problem | ||
Public tax history
| Year | Property taxes | Tax assessment |
|---|---|---|
| 2025 | $10,719 +3.6% | $732,200 +3.4% |
| 2024 | $10,348 -0.7% | $708,300 +7.2% |
| 2023 | $10,418 +1.4% | $660,600 +16.1% |
Find assessor info on the county website
Neighborhood: 01776
Nearby schools
GreatSchools rating
- 8/10Peter Noyes Elementary SchoolGrades: PK-5Distance: 0.8 mi
- 8/10Ephraim Curtis Middle SchoolGrades: 6-8Distance: 0.5 mi
- 10/10Lincoln-Sudbury Regional High SchoolGrades: 9-12Distance: 1.7 mi
Schools provided by the listing agent
- Elementary: Peter Noyes
- Middle: Curtis
- High: Lsrhs
Source: MLS PIN. This data may not be complete. We recommend contacting the local school district to confirm school assignments for this home.
Get a cash offer in 3 minutes
Find out how much your home could sell for in as little as 3 minutes with a no-obligation cash offer.
Estimated market value$1,289,500
Get a cash offer in 3 minutes
Find out how much your home could sell for in as little as 3 minutes with a no-obligation cash offer.
Estimated market value
$1,289,500
