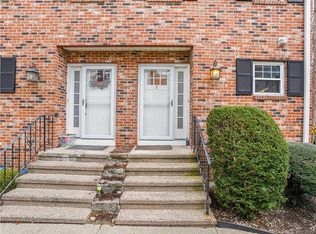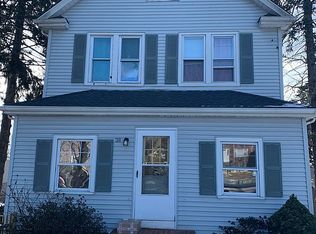Sold for $421,500 on 02/15/24
$421,500
19 Colonial Road #12, Stamford, CT 06906
2beds
2,125sqft
Condominium, Townhouse
Built in 1974
-- sqft lot
$501,000 Zestimate®
$198/sqft
$4,119 Estimated rent
Maximize your home sale
Get more eyes on your listing so you can sell faster and for more.
Home value
$501,000
$476,000 - $531,000
$4,119/mo
Zestimate® history
Loading...
Owner options
Explore your selling options
What's special
Move right into this updated end unit Townhouse, in convenient location just a few minutes walk to the Train Station. Recently renovated kitchen has stainless steel appliances, new stove and large work space. Open concept dining/living room with fireplace and hardwood flooring is sunlit from the sliders to the private deck. This level also features an updated half bath. Two nicely sized bedrooms with lots of closet space and full bath completed the upstairs. The lower level offers many possibilities: a large family/rec room, home office, or playroom are some options. There is a separate laundry/utility room with plenty of storage space. Attic with pull down stairs for extra storage. The HOA monthly charge includes water and sewer fees. The common area for this complex of just 13 Townhouses is fenced in for owner's usage. Each unit has its own designated parking space, with additional visitor spaces. Complex is nicely landscaped and well maintained. Roof installed in 2015 and new front doors were installed throughout the complex in 2019. Walk to nearby restaurants and shopping.
Zillow last checked: 8 hours ago
Listing updated: July 09, 2024 at 08:18pm
Listed by:
Joan Breslow 203-253-2202,
Berkshire Hathaway NE Prop. 203-329-2111
Bought with:
Luke Broughton, RES.0824952
Compass Connecticut, LLC
Source: Smart MLS,MLS#: 170610646
Facts & features
Interior
Bedrooms & bathrooms
- Bedrooms: 2
- Bathrooms: 2
- Full bathrooms: 1
- 1/2 bathrooms: 1
Primary bedroom
- Features: Wall/Wall Carpet
- Level: Upper
- Area: 225 Square Feet
- Dimensions: 15 x 15
Bedroom
- Features: Wall/Wall Carpet
- Level: Upper
- Area: 210 Square Feet
- Dimensions: 14 x 15
Bathroom
- Features: Remodeled, Tub w/Shower, Tile Floor
- Level: Upper
- Area: 63.75 Square Feet
- Dimensions: 7.5 x 8.5
Bathroom
- Features: Tile Floor
- Level: Main
- Area: 72 Square Feet
- Dimensions: 8 x 9
Kitchen
- Features: Tile Floor
- Level: Main
- Area: 72 Square Feet
- Dimensions: 8 x 9
Living room
- Features: Combination Liv/Din Rm, Fireplace, Sliders, Hardwood Floor
- Level: Main
- Area: 333.5 Square Feet
- Dimensions: 14.5 x 23
Other
- Level: Lower
- Area: 364 Square Feet
- Dimensions: 14 x 26
Heating
- Heat Pump, Electric
Cooling
- Ceiling Fan(s), Central Air
Appliances
- Included: Oven/Range, Microwave, Refrigerator, Dishwasher, Washer, Dryer, Water Heater, Electric Water Heater
- Laundry: Lower Level
Features
- Wired for Data
- Basement: Full,Partially Finished,Concrete,Storage Space,Sump Pump
- Attic: Pull Down Stairs
- Number of fireplaces: 1
- Common walls with other units/homes: End Unit
Interior area
- Total structure area: 2,125
- Total interior livable area: 2,125 sqft
- Finished area above ground: 1,150
- Finished area below ground: 975
Property
Parking
- Total spaces: 1
- Parking features: Paved, Off Street, Assigned
Features
- Stories: 3
- Patio & porch: Patio
Lot
- Features: Level
Details
- Parcel number: 342138
- Zoning: R5
Construction
Type & style
- Home type: Condo
- Architectural style: Townhouse
- Property subtype: Condominium, Townhouse
- Attached to another structure: Yes
Materials
- Vinyl Siding, Brick
Condition
- New construction: No
- Year built: 1974
Utilities & green energy
- Sewer: Public Sewer
- Water: Public
Community & neighborhood
Community
- Community features: Near Public Transport, Medical Facilities, Shopping/Mall
Location
- Region: Stamford
- Subdivision: Glenbrook
HOA & financial
HOA
- Has HOA: Yes
- HOA fee: $375 monthly
- Amenities included: Guest Parking, Playground, Management
- Services included: Maintenance Grounds, Trash, Snow Removal, Water, Road Maintenance, Insurance
Price history
| Date | Event | Price |
|---|---|---|
| 2/15/2024 | Sold | $421,500-0.8%$198/sqft |
Source: | ||
| 1/8/2024 | Pending sale | $425,000$200/sqft |
Source: | ||
| 12/21/2023 | Contingent | $425,000$200/sqft |
Source: | ||
| 12/7/2023 | Listed for sale | $425,000+19.7%$200/sqft |
Source: | ||
| 8/24/2020 | Sold | $355,000-1.1%$167/sqft |
Source: | ||
Public tax history
| Year | Property taxes | Tax assessment |
|---|---|---|
| 2025 | $6,006 +2.6% | $253,000 |
| 2024 | $5,854 -6.9% | $253,000 |
| 2023 | $6,290 +4.3% | $253,000 +12.2% |
Find assessor info on the county website
Neighborhood: Glenbrook
Nearby schools
GreatSchools rating
- 4/10Julia A. Stark SchoolGrades: K-5Distance: 0.3 mi
- 3/10Dolan SchoolGrades: 6-8Distance: 0.5 mi
- 2/10Stamford High SchoolGrades: 9-12Distance: 0.7 mi
Schools provided by the listing agent
- Elementary: Julia A. Stark
- Middle: Dolan
- High: Stamford
Source: Smart MLS. This data may not be complete. We recommend contacting the local school district to confirm school assignments for this home.

Get pre-qualified for a loan
At Zillow Home Loans, we can pre-qualify you in as little as 5 minutes with no impact to your credit score.An equal housing lender. NMLS #10287.
Sell for more on Zillow
Get a free Zillow Showcase℠ listing and you could sell for .
$501,000
2% more+ $10,020
With Zillow Showcase(estimated)
$511,020
