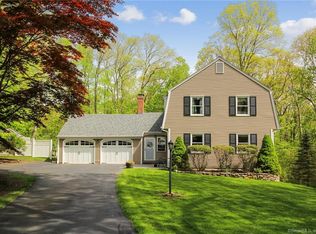Most desired neighborhood at the end of the cul da sac of Colonial Drive is this gorgeous home in meticulous condition and upgrades abound As you enter you are greeted by an open floor plan with a cathedral great room, a warm and inviting fireplace with Pellet stove insert, and gleaming hardwood floors. The gourmet kitchen features granite counters, stainless appliances, custom cabinets, and a comfortable informal dining area. Off the great room and thru custom glass doors is a spacious and private four season room (not included in the listed total square footage filled with natural light and access to the rear tiered outdoor decks. The formal dining room could easily support the largest of sit down dinners and gatherings. An easy interior access takes you to the new finished lower level living area perfect for offices, a family room, game room, and direct access to the 2 car garage. The upper story boasts a comfortable Master with an en suite full bath, 2 generous guest bedrooms and custom tiled full bath. The professionally landscaped property and private yard make this home a quiet retreat ready to move right in Just minutes to outlet shopping, easy access to transportation and schools. Two hours to New York and Boston but miles from stress and congestion. A must see
This property is off market, which means it's not currently listed for sale or rent on Zillow. This may be different from what's available on other websites or public sources.
