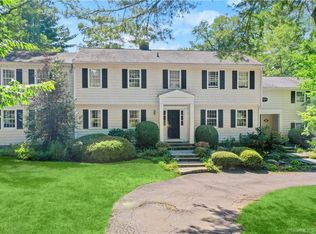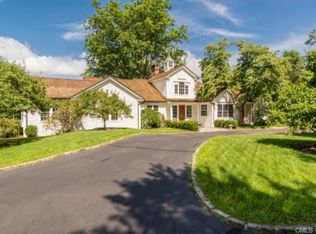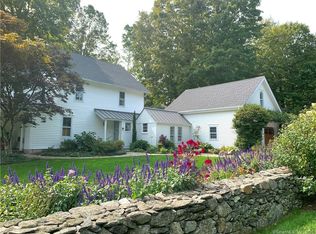One of Fairfield County's most beautiful properties set atop Olmstead Hill on a gorgeous piece of land abutting a 60-acre conservation property. Boasting to-die-for views and privacy, this professionally landscaped property has low-maintenance plantings and exceptional natural beauty. The pool is tucked away & full of sunshine and privacy.There's room to entertain from 3 patios or play to your heart's content in the expansive, level yard.The house is quintessential New England on the exterior.Inside the foyer welcomes you w/views straight through to the sun room giving you panoramic views of the property.The living room has a fireplace & the dining room has ample room for entertaining. The large eat-in kitchen w/white cabinets,granite counters,island,&fireplace opens to family room.There is a side door and large mudroom & laundry w/ its own back door.The house continues w/ a beautiful library, large sunny breezeway and family room w/ fireplace and bath.Upstairs is a luxurious master suite w/carrera bath,fireplace,walk-in closet& large balcony overlooking picturesque grounds.Across from the master is a quiet office/studio to escape to.There are 3 more large bedrooms, each w/access to a full bath.The 5th is a perfect nanny/office with a separate entrance and bath.This home is spacious with warmth & character hard to find in a house this large.Escape to your own private oasis minutes to town,train,& schools.A rare opportunity.(AC on 2nd and partial 1st floor,works well!)
This property is off market, which means it's not currently listed for sale or rent on Zillow. This may be different from what's available on other websites or public sources.


