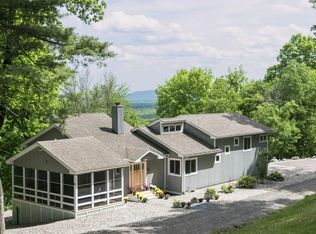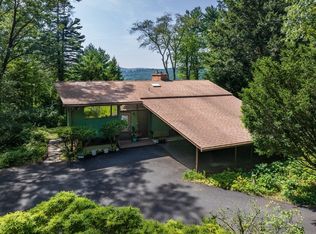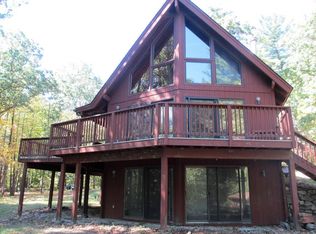Sold for $975,000 on 07/31/24
$975,000
19 Cole Rd, Haydenville, MA 01039
3beds
4,482sqft
Single Family Residence
Built in 1975
8.15 Acres Lot
$-- Zestimate®
$218/sqft
$2,368 Estimated rent
Home value
Not available
Estimated sales range
Not available
$2,368/mo
Zestimate® history
Loading...
Owner options
Explore your selling options
What's special
Want a STUNNING view of the Valley from Horse Mountain, a manicured park-like yard, a greenhouse & PRIVACY, w/in 5 minutes of downtown Florence? Then this house is for you! Outside this is a mid-century modern home, but inside are large rooms, ornate w/ detailed moldings, built-ins & rich HW floors. Off the entry hall is an impressive library w/FP, 1/2 bath, a LR also w/ FP & a slider to gaze at the foliage leading to a formal DR. The kitchen has lots of cabinetry, a W/D, pantry & slider to the wrap-around deck. A perfect home for 1-floor living, the large main BR has MANY closets, a dressing rm & full bath. 2 large BRs, a full bath, a family room, a 2nd kitchen w/ stackable & dining area, a SEPARATE ENTRANCE, workshop & storage rooms set apart the lower level. Rent it or incorporate it easily! Don't forget the greenhouse & potting shed! A new Viesmann boiler & hot H20 tank added in 2020 & AC replaced in 2022! A little TLC will make it yours! Showings begin @ Open House 4/20 from 1-3.
Zillow last checked: 8 hours ago
Listing updated: July 31, 2024 at 10:02am
Listed by:
Bridget Goggins 413-320-7055,
Coldwell Banker Community REALTORS® 413-586-8355
Bought with:
Adrienne Roth
Maple and Main Realty, LLC
Source: MLS PIN,MLS#: 73224426
Facts & features
Interior
Bedrooms & bathrooms
- Bedrooms: 3
- Bathrooms: 3
- Full bathrooms: 2
- 1/2 bathrooms: 1
- Main level bathrooms: 2
- Main level bedrooms: 1
Primary bedroom
- Features: Bathroom - Full, Flooring - Hardwood, Balcony / Deck, Dressing Room, Exterior Access, Crown Molding, Closet - Double, Decorative Molding
- Level: Main,First
Bedroom 2
- Features: Closet, Flooring - Wall to Wall Carpet, Exterior Access, Slider, Crown Molding
- Level: Basement
Bedroom 3
- Features: Closet, Flooring - Wall to Wall Carpet, Exterior Access, Slider, Crown Molding
- Level: Basement
Primary bathroom
- Features: Yes
Bathroom 1
- Features: Bathroom - Full, Bathroom - Tiled With Tub & Shower, Closet - Linen, Dressing Room
- Level: Main,First
Bathroom 2
- Features: Bathroom - Full, Bathroom - With Tub & Shower, Closet - Linen
- Level: Basement
Bathroom 3
- Features: Bathroom - Half
- Level: Main,First
Dining room
- Features: Flooring - Hardwood, Window(s) - Picture, Crown Molding, Decorative Molding
- Level: Main,First
Family room
- Features: Wood / Coal / Pellet Stove, Closet, Flooring - Stone/Ceramic Tile, Wet Bar, Exterior Access
- Level: Basement
Kitchen
- Features: Flooring - Laminate, Dining Area, Pantry, Wet Bar, Deck - Exterior, Dryer Hookup - Electric, Exterior Access, Slider, Storage, Washer Hookup, Gas Stove
- Level: Main,First
Living room
- Features: Flooring - Hardwood, Balcony / Deck, Balcony - Exterior, Deck - Exterior, Exterior Access, Slider, Crown Molding, Decorative Molding
- Level: Main,First
Heating
- Baseboard, Propane, Wood Stove
Cooling
- Central Air, Heat Pump
Appliances
- Laundry: Dryer Hookup - Electric, Washer Hookup, Flooring - Laminate, Electric Dryer Hookup, Exterior Access, First Floor
Features
- Closet/Cabinets - Custom Built, Cabinets - Upgraded, Pot Filler Faucet, Crown Molding, Decorative Molding, Walk-In Closet(s), Storage, Kitchen, Library, Wet Bar, Internet Available - Broadband
- Flooring: Tile, Carpet, Concrete, Hardwood, Flooring - Stone/Ceramic Tile, Flooring - Hardwood
- Windows: Bay/Bow/Box
- Basement: Full,Finished,Partially Finished,Walk-Out Access,Interior Entry,Concrete
- Number of fireplaces: 2
- Fireplace features: Living Room
Interior area
- Total structure area: 4,482
- Total interior livable area: 4,482 sqft
Property
Parking
- Total spaces: 10
- Parking features: Attached, Garage Faces Side, Paved Drive, Shared Driveway, Off Street, Driveway, Paved
- Attached garage spaces: 2
- Uncovered spaces: 8
Features
- Patio & porch: Deck - Wood
- Exterior features: Deck - Wood, Storage, Greenhouse, Professional Landscaping, City View(s), Garden, Stone Wall
- Has view: Yes
- View description: Scenic View(s), City
Lot
- Size: 8.15 Acres
- Features: Wooded, Cleared, Gentle Sloping, Other
Details
- Additional structures: Greenhouse, Workshop
- Parcel number: 4066376
- Zoning: R1-OR
Construction
Type & style
- Home type: SingleFamily
- Architectural style: Contemporary
- Property subtype: Single Family Residence
Materials
- Foundation: Concrete Perimeter
- Roof: Shingle
Condition
- Year built: 1975
Utilities & green energy
- Electric: Circuit Breakers
- Sewer: Private Sewer
- Water: Private
- Utilities for property: for Electric Range, for Electric Oven, for Electric Dryer, Washer Hookup
Community & neighborhood
Security
- Security features: Security System
Community
- Community features: Walk/Jog Trails, Conservation Area
Location
- Region: Haydenville
Other
Other facts
- Road surface type: Paved
Price history
| Date | Event | Price |
|---|---|---|
| 7/31/2024 | Sold | $975,000-13.3%$218/sqft |
Source: MLS PIN #73224426 Report a problem | ||
| 5/3/2024 | Contingent | $1,125,000$251/sqft |
Source: MLS PIN #73224426 Report a problem | ||
| 4/16/2024 | Listed for sale | $1,125,000$251/sqft |
Source: MLS PIN #73224426 Report a problem | ||
| 12/19/2023 | Listing removed | $1,125,000$251/sqft |
Source: MLS PIN #73174314 Report a problem | ||
| 10/26/2023 | Listed for sale | $1,125,000+50%$251/sqft |
Source: MLS PIN #73174314 Report a problem | ||
Public tax history
| Year | Property taxes | Tax assessment |
|---|---|---|
| 2025 | $275 +5% | $14,500 |
| 2024 | $262 -8.1% | $14,500 |
| 2023 | $285 +1.1% | $14,500 |
Find assessor info on the county website
Neighborhood: 01039
Nearby schools
GreatSchools rating
- 7/10Anne T. Dunphy SchoolGrades: PK-6Distance: 4.6 mi
- 6/10Hampshire Regional High SchoolGrades: 7-12Distance: 7.5 mi
Schools provided by the listing agent
- Elementary: Ann T. Dunphy
- Middle: Hampshire Reg.
- High: Hampshire Reg.
Source: MLS PIN. This data may not be complete. We recommend contacting the local school district to confirm school assignments for this home.

Get pre-qualified for a loan
At Zillow Home Loans, we can pre-qualify you in as little as 5 minutes with no impact to your credit score.An equal housing lender. NMLS #10287.


