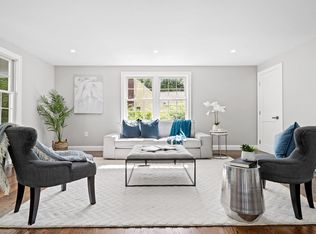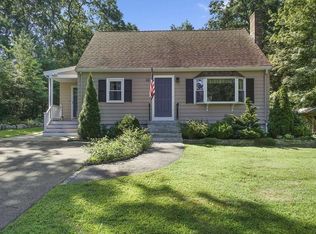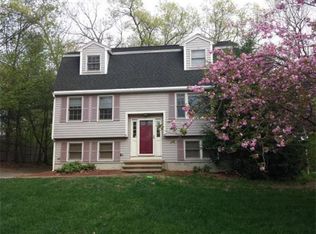Sold for $1,040,000
$1,040,000
19 Cold Spring Rd, North Reading, MA 01864
4beds
2,596sqft
Single Family Residence
Built in 1948
1.17 Acres Lot
$1,045,300 Zestimate®
$401/sqft
$4,345 Estimated rent
Home value
$1,045,300
$972,000 - $1.13M
$4,345/mo
Zestimate® history
Loading...
Owner options
Explore your selling options
What's special
Tucked away on a double dead-end street, 19 Cold Spring Road blends comfort and charm with thoughtful modern updates. Step inside to an open, inviting layout filled with natural light, perfect for entertaining or relaxing at home. A cozy flex room off the side of the house offers the ideal spot for reading, play, or work. The private primary suite, accessed by its own staircase, features a custom walk-in closet and attached laundry—your own peaceful retreat. The finished basement adds bonus space for movies, workouts, or guests. Out back, a lush yard and brand-new patio are made for relaxing and entertaining. Enjoy fresh gardens with the newly installed irrigation system! Don’t miss this special home in one of North Reading’s most loved neighborhoods.
Zillow last checked: 8 hours ago
Listing updated: July 22, 2025 at 03:03pm
Listed by:
ME Collective Group 781-439-1576,
Compass 617-752-6845
Bought with:
Melanie Lentini
Leading Edge Real Estate
Source: MLS PIN,MLS#: 73356271
Facts & features
Interior
Bedrooms & bathrooms
- Bedrooms: 4
- Bathrooms: 3
- Full bathrooms: 3
Primary bedroom
- Features: Bathroom - Full, Walk-In Closet(s), Flooring - Hardwood, Recessed Lighting
- Level: Second
- Area: 384.9
- Dimensions: 17.83 x 21.58
Bedroom 2
- Features: Skylight, Vaulted Ceiling(s), Flooring - Hardwood, Recessed Lighting
- Level: Second
- Area: 227.12
- Dimensions: 12.92 x 17.58
Bedroom 3
- Features: Flooring - Hardwood, Recessed Lighting
- Level: Second
- Area: 105.33
- Dimensions: 8 x 13.17
Bedroom 4
- Features: Flooring - Hardwood, Window(s) - Bay/Bow/Box, Recessed Lighting
- Level: First
- Area: 153.33
- Dimensions: 8 x 19.17
Primary bathroom
- Features: Yes
Bathroom 1
- Features: Bathroom - Full, Bathroom - Tiled With Tub & Shower, Flooring - Stone/Ceramic Tile
- Level: First
- Area: 38.11
- Dimensions: 8.17 x 4.67
Bathroom 2
- Features: Bathroom - 3/4, Bathroom - Tiled With Shower Stall, Flooring - Stone/Ceramic Tile
- Level: Second
- Area: 32.39
- Dimensions: 7.33 x 4.42
Bathroom 3
- Features: Bathroom - 3/4, Bathroom - Tiled With Shower Stall, Flooring - Stone/Ceramic Tile
- Level: Second
- Area: 67.56
- Dimensions: 5.75 x 11.75
Dining room
- Features: Flooring - Hardwood, Recessed Lighting
- Level: First
- Area: 384.9
- Dimensions: 17.83 x 21.58
Family room
- Features: Exterior Access, Recessed Lighting
- Level: Basement
- Area: 452.22
- Dimensions: 24.67 x 18.33
Kitchen
- Features: Flooring - Hardwood, Pantry, Recessed Lighting, Stainless Steel Appliances, Lighting - Pendant
- Level: First
- Area: 181.03
- Dimensions: 11.08 x 16.33
Living room
- Features: Flooring - Hardwood, Recessed Lighting
- Level: First
- Area: 330.63
- Dimensions: 17.25 x 19.17
Heating
- Forced Air, Electric Baseboard, Natural Gas
Cooling
- Central Air
Appliances
- Included: Electric Water Heater, Range, Dishwasher, Disposal, Microwave, Refrigerator, Freezer, Washer, Dryer
- Laundry: Second Floor, Electric Dryer Hookup
Features
- Recessed Lighting, Lighting - Pendant, Sitting Room
- Flooring: Tile, Hardwood, Flooring - Hardwood
- Basement: Full
- Number of fireplaces: 1
- Fireplace features: Living Room
Interior area
- Total structure area: 2,596
- Total interior livable area: 2,596 sqft
- Finished area above ground: 2,227
- Finished area below ground: 369
Property
Parking
- Total spaces: 6
- Parking features: Paved Drive, Off Street
- Uncovered spaces: 6
Accessibility
- Accessibility features: No
Features
- Patio & porch: Porch, Patio
- Exterior features: Porch, Patio, Hot Tub/Spa, ET Irrigation Controller
- Has spa: Yes
- Spa features: Private
Lot
- Size: 1.17 Acres
Details
- Parcel number: M:005.0 B:0000 L:0050.0,716414
- Zoning: RA
Construction
Type & style
- Home type: SingleFamily
- Architectural style: Cape
- Property subtype: Single Family Residence
Materials
- Frame
- Foundation: Block
- Roof: Shingle
Condition
- Year built: 1948
Utilities & green energy
- Electric: Circuit Breakers, 200+ Amp Service
- Sewer: Private Sewer
- Water: Public
- Utilities for property: for Gas Range, for Electric Dryer
Green energy
- Water conservation: ET Irrigation Controller
Community & neighborhood
Community
- Community features: Shopping, Highway Access, House of Worship, Public School
Location
- Region: North Reading
Price history
| Date | Event | Price |
|---|---|---|
| 7/22/2025 | Sold | $1,040,000-0.9%$401/sqft |
Source: MLS PIN #73356271 Report a problem | ||
| 6/5/2025 | Price change | $1,049,000-4.5%$404/sqft |
Source: MLS PIN #73356271 Report a problem | ||
| 4/8/2025 | Listed for sale | $1,099,000+13.9%$423/sqft |
Source: MLS PIN #73356271 Report a problem | ||
| 3/2/2023 | Sold | $965,000-3.4%$372/sqft |
Source: Agent Provided Report a problem | ||
| 10/19/2022 | Price change | $999,000-8.8%$385/sqft |
Source: MLS PIN #72998973 Report a problem | ||
Public tax history
| Year | Property taxes | Tax assessment |
|---|---|---|
| 2025 | $12,534 +3.1% | $959,700 +4.2% |
| 2024 | $12,161 +17.9% | $920,600 +24.9% |
| 2023 | $10,311 +22% | $737,000 +30.8% |
Find assessor info on the county website
Neighborhood: 01864
Nearby schools
GreatSchools rating
- 9/10E Ethel Little SchoolGrades: PK-5Distance: 0.7 mi
- 7/10North Reading Middle SchoolGrades: 6-8Distance: 2.5 mi
- 9/10North Reading High SchoolGrades: 9-12Distance: 2.5 mi
Schools provided by the listing agent
- Elementary: E.Ethel Little
- Middle: North Reading
- High: North Reading
Source: MLS PIN. This data may not be complete. We recommend contacting the local school district to confirm school assignments for this home.
Get a cash offer in 3 minutes
Find out how much your home could sell for in as little as 3 minutes with a no-obligation cash offer.
Estimated market value$1,045,300
Get a cash offer in 3 minutes
Find out how much your home could sell for in as little as 3 minutes with a no-obligation cash offer.
Estimated market value
$1,045,300


