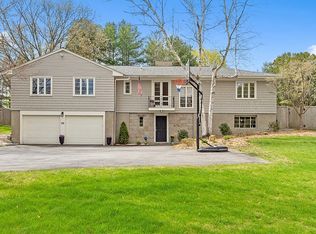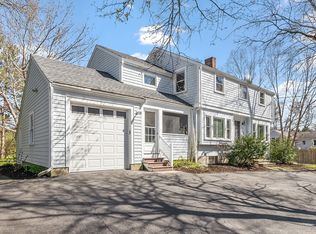Sold for $2,115,000
$2,115,000
19 Coburn Hill Rd, Concord, MA 01742
5beds
6,410sqft
Single Family Residence
Built in 2005
0.64 Acres Lot
$2,299,200 Zestimate®
$330/sqft
$7,049 Estimated rent
Home value
$2,299,200
$2.14M - $2.48M
$7,049/mo
Zestimate® history
Loading...
Owner options
Explore your selling options
What's special
In one of Concord's most desirable neighborhoods! Pristine, meticulous Colonial perched on a beautifully landscaped site. Fully renovated E-I kit w/ custom white cabinets, built-ins, stone countertops, SS appliances, & an oversized center island. HW floors thruout 1st floor w/ spacious FR w/ gas FP & lg windows to enjoy natural light. DR & Home Office - both w/ lg bay windows, a mudroom w/ custom cabinetry, & an enclosed porch w/interchangeable screens/ windows; perfect for 3 season enjoyment. 5 BRs & 3 full BAs on the 2nd floor incl. serene & sunny Primary suite w/ new spa-like BA; soaking tub, glass shower, & double vanity. 3rd floor offers extra study & rec rm. Finished LL w/ 9.5ft ceilings includes a media rm, full BA, & epic sports court for all types of athletics. Don't miss new detached 4 season studio, perfect for exercise, art, rec, or office! Fenced level backyard w/ nat gas firepit, hot tub, grilling area & ample play space. Absolute perfection w/ every creature comfort!
Zillow last checked: 8 hours ago
Listing updated: June 20, 2023 at 01:08pm
Listed by:
Kim Patenaude and Rory Fivek Real Estate Group 978-831-3423,
Barrett Sotheby's International Realty 978-369-6453
Bought with:
The Tabassi Team
RE/MAX Partners Relocation
Source: MLS PIN,MLS#: 73087812
Facts & features
Interior
Bedrooms & bathrooms
- Bedrooms: 5
- Bathrooms: 5
- Full bathrooms: 4
- 1/2 bathrooms: 1
Primary bedroom
- Features: Bathroom - Full, Bathroom - Double Vanity/Sink, Ceiling Fan(s), Walk-In Closet(s), Flooring - Hardwood
- Level: Second
- Area: 285
- Dimensions: 19 x 15
Bedroom 2
- Features: Flooring - Hardwood, Closet - Double
- Level: Second
- Area: 132
- Dimensions: 12 x 11
Bedroom 3
- Features: Flooring - Hardwood, Closet - Double
- Level: Second
- Area: 165
- Dimensions: 15 x 11
Bedroom 4
- Features: Closet, Flooring - Hardwood
- Level: Second
- Area: 176
- Dimensions: 16 x 11
Bedroom 5
- Features: Flooring - Wall to Wall Carpet
- Level: Second
- Area: 551
- Dimensions: 29 x 19
Primary bathroom
- Features: Yes
Bathroom 1
- Features: Bathroom - Half, Flooring - Stone/Ceramic Tile, Pocket Door
- Level: First
Bathroom 2
- Features: Bathroom - Full, Bathroom - Double Vanity/Sink, Bathroom - Tiled With Shower Stall, Bathroom - Tiled With Tub, Flooring - Stone/Ceramic Tile
- Level: Second
- Area: 195
- Dimensions: 15 x 13
Bathroom 3
- Features: Bathroom - Full, Bathroom - Double Vanity/Sink, Bathroom - Tiled With Tub & Shower, Flooring - Stone/Ceramic Tile
- Level: Second
Dining room
- Features: Flooring - Hardwood, Window(s) - Bay/Bow/Box
- Level: First
- Area: 180
- Dimensions: 15 x 12
Family room
- Features: Flooring - Hardwood, Exterior Access, Open Floorplan
- Level: Main,First
- Area: 450
- Dimensions: 30 x 15
Kitchen
- Features: Flooring - Hardwood, Dining Area, Countertops - Stone/Granite/Solid, Kitchen Island, Breakfast Bar / Nook, Cabinets - Upgraded, Exterior Access, Open Floorplan, Remodeled
- Level: First
- Area: 270
- Dimensions: 18 x 15
Office
- Features: Closet/Cabinets - Custom Built, Flooring - Hardwood, Window(s) - Bay/Bow/Box
- Level: First
- Area: 225
- Dimensions: 15 x 15
Heating
- Forced Air, Natural Gas
Cooling
- Central Air
Appliances
- Laundry: Electric Dryer Hookup, Washer Hookup, Second Floor
Features
- Bathroom - Full, Bathroom - Tiled With Tub & Shower, Closet/Cabinets - Custom Built, Closet, Bathroom, Office, Foyer, Bonus Room, Media Room, Game Room, Walk-up Attic, Internet Available - Unknown
- Flooring: Tile, Carpet, Hardwood, Flooring - Stone/Ceramic Tile, Flooring - Hardwood, Flooring - Wall to Wall Carpet
- Doors: Insulated Doors
- Windows: Bay/Bow/Box, Insulated Windows, Screens
- Basement: Full,Partially Finished,Interior Entry,Bulkhead,Sump Pump,Concrete
- Number of fireplaces: 1
- Fireplace features: Family Room
Interior area
- Total structure area: 6,410
- Total interior livable area: 6,410 sqft
Property
Parking
- Total spaces: 6
- Parking features: Attached, Garage Door Opener, Storage, Garage Faces Side, Paved Drive, Off Street, Paved
- Attached garage spaces: 2
- Uncovered spaces: 4
Features
- Patio & porch: Porch - Enclosed, Deck - Composite, Patio
- Exterior features: Porch - Enclosed, Deck - Composite, Patio, Rain Gutters, Hot Tub/Spa, Professional Landscaping, Sprinkler System, Decorative Lighting, Screens, Fenced Yard, Guest House, Stone Wall, Outdoor Gas Grill Hookup
- Has spa: Yes
- Spa features: Private
- Fencing: Fenced/Enclosed,Fenced
- Frontage length: 120.00
Lot
- Size: 0.64 Acres
- Features: Gentle Sloping
Details
- Additional structures: Guest House
- Parcel number: 452929
- Zoning: Res B
Construction
Type & style
- Home type: SingleFamily
- Architectural style: Colonial
- Property subtype: Single Family Residence
Materials
- Foundation: Concrete Perimeter
- Roof: Shingle
Condition
- Year built: 2005
Utilities & green energy
- Electric: Circuit Breakers
- Sewer: Public Sewer
- Water: Public
- Utilities for property: for Gas Range, for Electric Range, for Electric Dryer, Washer Hookup, Icemaker Connection, Outdoor Gas Grill Hookup
Green energy
- Energy efficient items: Thermostat
Community & neighborhood
Community
- Community features: Public Transportation, Shopping, Park, Walk/Jog Trails, Stable(s), Golf, Medical Facility, Bike Path, Conservation Area, Highway Access, House of Worship, Private School, Public School
Location
- Region: Concord
Other
Other facts
- Listing terms: Contract
- Road surface type: Paved
Price history
| Date | Event | Price |
|---|---|---|
| 6/12/2023 | Sold | $2,115,000-1.6%$330/sqft |
Source: MLS PIN #73087812 Report a problem | ||
| 3/23/2023 | Contingent | $2,149,000$335/sqft |
Source: MLS PIN #73087812 Report a problem | ||
| 3/15/2023 | Listed for sale | $2,149,000+604.6%$335/sqft |
Source: MLS PIN #73087812 Report a problem | ||
| 12/19/1996 | Sold | $305,000+13.4%$48/sqft |
Source: Public Record Report a problem | ||
| 7/20/1988 | Sold | $269,000+23.3%$42/sqft |
Source: Public Record Report a problem | ||
Public tax history
| Year | Property taxes | Tax assessment |
|---|---|---|
| 2025 | $29,940 +1.2% | $2,257,900 +0.2% |
| 2024 | $29,598 +10.3% | $2,254,200 +8.9% |
| 2023 | $26,839 +6% | $2,070,900 +20.8% |
Find assessor info on the county website
Neighborhood: 01742
Nearby schools
GreatSchools rating
- 7/10Willard SchoolGrades: PK-5Distance: 2.4 mi
- 8/10Concord Middle SchoolGrades: 6-8Distance: 1.8 mi
- 10/10Concord Carlisle High SchoolGrades: 9-12Distance: 2 mi
Schools provided by the listing agent
- Elementary: Willard
- Middle: Concord Middle
- High: Cchs
Source: MLS PIN. This data may not be complete. We recommend contacting the local school district to confirm school assignments for this home.
Get a cash offer in 3 minutes
Find out how much your home could sell for in as little as 3 minutes with a no-obligation cash offer.
Estimated market value
$2,299,200

