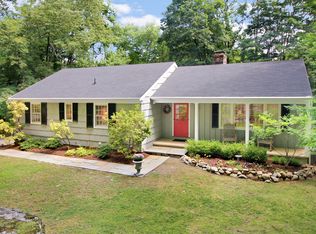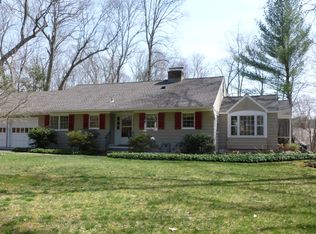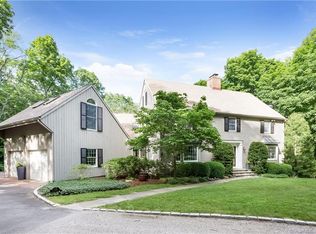Pristine turnkey home boasting 5 bedrooms in fantastic commuter location. Stunning Kitchen with Granite and Wolf and Miele appliances opens to sun drenched Dining Room with walls of glass. Sliders lead to terrific deck for warm weather entertaining overlooking gorgeous wooded acre! Large Living Room can be formal or casual, with fireplace, bay window and gleaming hardwood floor. Flexible floor plan w/ 3 beds down and 2 up. Second floor could be 2 room Master Suite w/private Full Bath! Or Master on main floor with en suite bath and beautiful built ins, plenty of closet space. 2 more bedrooms on first floor, playroom or den, change as your needs change! Circular drive for easy access and lovely curb appeal. Move right in and enjoy! A gem.
This property is off market, which means it's not currently listed for sale or rent on Zillow. This may be different from what's available on other websites or public sources.


