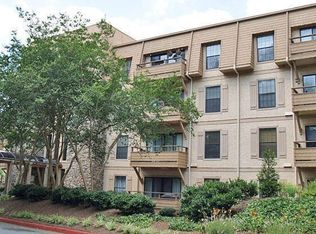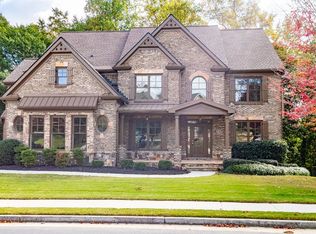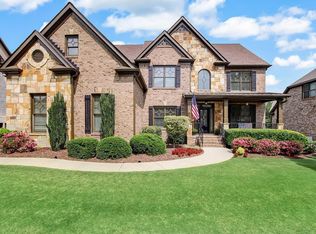Tour Our Decorated Grandin ModelThe Grandin floorplan by Fischer Homes is a spacious design with convenient living spaces to make life simple. The large island kitchen opens to a bright morning room with a perfectly located flexible living room. Four private bedrooms rest on the upper-level, showcasing a two-story family room with a detailed wall of windows at the landing. Personalize the Grandin at our Lifestyle Design Center!
This property is off market, which means it's not currently listed for sale or rent on Zillow. This may be different from what's available on other websites or public sources.


