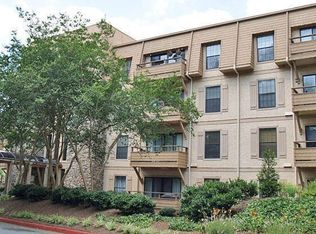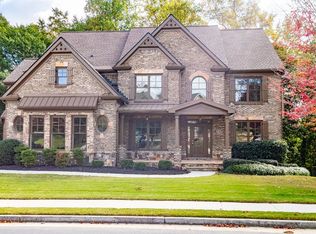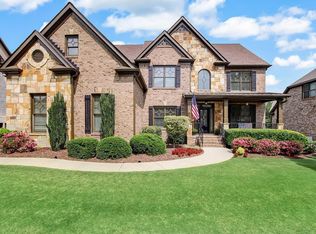Tour Our Virtual ModelThe Calvin new home design presents a spacious ranch-style floorplan featuring a large owner's suite and two additional bedrooms all on the main level. Also included is a private study with fourth bedroom option, large island kitchen with walk-in pantry, bright morning room, and warm family room. This versatile Fischer Homes plan pairs functionality and style perfectly.
This property is off market, which means it's not currently listed for sale or rent on Zillow. This may be different from what's available on other websites or public sources.


