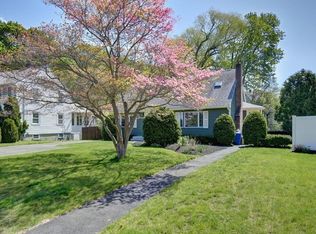COMMUTER FRIENDLY! Walk to Oak Grove, to Main Street shops and restaurants and to the Middlesex Fells Reservation! Beautiful colonial on quiet street in pretty neighborhood. You'll love the open concept first floor family room with cathedral ceiling, large windows and French door to the deck overlooking the extra deep and private back yard. The semi-finished play/exercise room in the basement would also lend itself to being a man cave or a craft room, just waiting for your imagination and creativity. Family entertaining would be a cinch with the easy traffic flow and spacious family room/kitchen area. Great opportunity to get into the Melrose market at a price that won't break the bank. Less than a mile to Oak Grove, a half mile to downtown Melrose or stay home and enjoy the annual block party in this great neighborhood. See you this weekend!
This property is off market, which means it's not currently listed for sale or rent on Zillow. This may be different from what's available on other websites or public sources.
