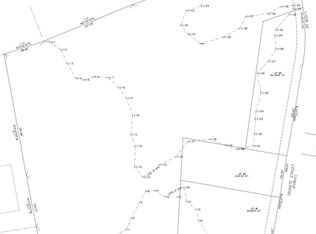Please submit offers by 12:00 Monday and make them good through 6:00 Monday. Completely remodeled adorable Cape! First floor gutted with new layout including master bed and en-suite and addition of half bath. Back of house roof replaced along with new siding and Harvey windows throughout. Brand new kitchen with new cabinets, granite countertops, recessed lighting and new stainless steel appliances. New HVAC heating and cooling system, all new plumbing, new water heater. New hardwood floor throughout first floor with new carpet in master bedroom. New 200 amp electrical service. New asphalt driveway and landscaping, including decorative block stairs leading up to deck area. Bonus room in basement with heat, and completely sound proofed for music room, media room or playroom!
This property is off market, which means it's not currently listed for sale or rent on Zillow. This may be different from what's available on other websites or public sources.
